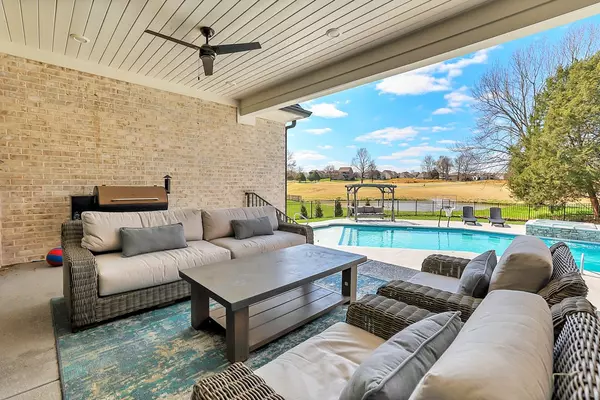$1,500,000
$1,799,932
16.7%For more information regarding the value of a property, please contact us for a free consultation.
6 Beds
4 Baths
5,578 SqFt
SOLD DATE : 06/01/2022
Key Details
Sold Price $1,500,000
Property Type Single Family Home
Sub Type Single Family Residence
Listing Status Sold
Purchase Type For Sale
Square Footage 5,578 sqft
Price per Sqft $268
Subdivision Foxland Ph 1 Sec 2
MLS Listing ID 2372181
Sold Date 06/01/22
Bedrooms 6
Full Baths 4
HOA Fees $25/ann
HOA Y/N Yes
Year Built 2018
Annual Tax Amount $6,758
Lot Size 0.440 Acres
Acres 0.44
Lot Dimensions 178.40 X 168.67 IRR
Property Description
Custom Home in sought-out Foxland Harbor! One of Sumner Counties MOST prestigious communities! Pond in the back.....this home has it all! A chefs dream kitchen, 12'Kitchen Island. Views of the water from every angle looking out from the oversized windows of this beautiful home. Enjoy sitting on your front porch or your backyard covered porch overlooking the Heated Sports Pool and Hot Tub, Pond, and Golf Course. NEW added turf for the side sports yard. Interior offers a Parlor Room/Music Room, Private Office,Theatre Room, Bonus Room, NEW ADDITION Playhouse Room, Large Loft Area Hosting a Game Area w/Wet Bar/Built-ins. Guest Suite on Main Level w/Full Bath, Beds 2&3 have a Jack&Jill, Beds 4&5 have Jack&Jill, with each Bedroom having their own vanity&linen closet.
Location
State TN
County Sumner County
Rooms
Main Level Bedrooms 2
Interior
Interior Features Ceiling Fan(s), Extra Closets, Hot Tub, Smart Appliance(s), Storage
Heating Natural Gas
Cooling Central Air, Electric
Flooring Carpet, Finished Wood, Tile
Fireplaces Number 1
Fireplace Y
Appliance Dishwasher, Disposal, ENERGY STAR Qualified Appliances, Microwave
Exterior
Exterior Feature Garage Door Opener
Garage Spaces 3.0
Pool In Ground
View Y/N false
Private Pool true
Building
Lot Description Level
Story 2
Sewer Public Sewer
Water Public
Structure Type Brick
New Construction false
Schools
Elementary Schools Jack Anderson Elementary
Middle Schools Station Camp Middle School
High Schools Station Camp High School
Others
HOA Fee Include Maintenance Grounds
Senior Community false
Read Less Info
Want to know what your home might be worth? Contact us for a FREE valuation!

Our team is ready to help you sell your home for the highest possible price ASAP

© 2025 Listings courtesy of RealTrac as distributed by MLS GRID. All Rights Reserved.
"My job is to find and attract mastery-based agents to the office, protect the culture, and make sure everyone is happy! "






