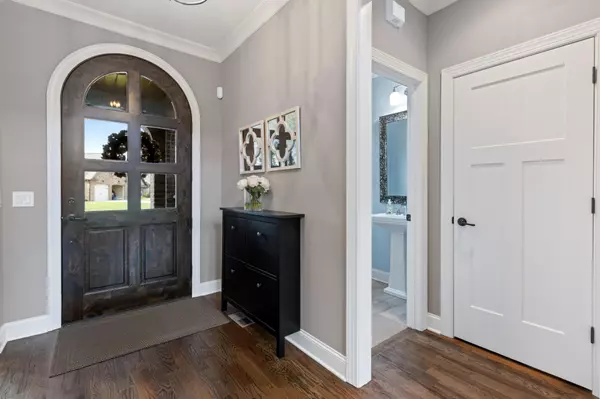$640,000
$629,000
1.7%For more information regarding the value of a property, please contact us for a free consultation.
4 Beds
4 Baths
3,499 SqFt
SOLD DATE : 10/01/2021
Key Details
Sold Price $640,000
Property Type Single Family Home
Sub Type Single Family Residence
Listing Status Sold
Purchase Type For Sale
Square Footage 3,499 sqft
Price per Sqft $182
Subdivision Hidden Lakes
MLS Listing ID 2358442
Sold Date 10/01/21
Bedrooms 4
Full Baths 3
Half Baths 1
HOA Fees $45/ann
HOA Y/N Yes
Year Built 2016
Annual Tax Amount $3,289
Lot Size 0.750 Acres
Acres 0.75
Lot Dimensions 65.09X341.99
Property Description
Majestic 4 bedroom, 3.5 bath, 3,500 sq. foot home situated on a large .75 acre lot (triple size of normal lots) at highest point in the highly sought after Hidden Lakes subdivision of Ooltewah. Home is zoned for Apison Elementary, East Hamilton Middle and High Schools. Enter this craftsman style home via a grand 2 inch thick 8 foot tall rounded top Knotty Alder door, and to the right is a dining room with wainscoting. Enjoy plenty of natural light in the double story vaulted ceiling great room with gas fireplace and upper windows. The custom kitchen features Frigidaire Gallery stainless appliances, large island, large pantry and plenty of counter top space. There is a breakfast room in between the eat-in kitchen island and a cozy double barn door keeping room with a gorgeous white washed tongue and groove ceiling, stained beams and its own painted brick gas fireplace. Between the kitchen and large utility room, the garage entry door opens to a butler pantry with matching cabinetry, granite counter and wine rack. The grand master bedroom and bathroom suite contains a free standing tub and enormous 38 square foot tile shower with two shower heads. Site finished oak hardwood flooring downstairs in the main areas and tile in all bathrooms. Upstairs are three generous bedrooms (one could be used as a bonus room), Jack and Jill bath connecting 2 bedrooms while one bedroom has its own on-suite bath. A well-lit tech space just to the right of the top of stairs is a perfect home office area with great view. Attic storage upstairs and crown moulding throughout the house. Other features include a 28 foot deep 2 car garage, tankless gas water heater with recirculating line for immediate hot water at every faucet, large screened porch with colored concrete floor as well as a colored concrete patio, security system and central vacuum unit. Extensively and beautifully landscaped with irrigation system all the way around the yard and plenty of space in the back yard.
Location
State TN
County Hamilton County
Interior
Interior Features Central Vacuum, High Ceilings, Open Floorplan, Walk-In Closet(s), Primary Bedroom Main Floor
Heating Central, Electric, Natural Gas
Cooling Central Air, Electric
Flooring Carpet, Finished Wood, Tile
Fireplaces Number 2
Fireplace Y
Appliance Microwave, Disposal, Dishwasher
Exterior
Exterior Feature Garage Door Opener, Irrigation System
Garage Spaces 2.0
Utilities Available Electricity Available, Water Available
View Y/N false
Roof Type Asphalt
Private Pool false
Building
Lot Description Level, Other
Story 1.5
Water Public
Structure Type Brick
New Construction false
Schools
Elementary Schools Apison Elementary School
Middle Schools East Hamilton Middle School
High Schools East Hamilton High School
Others
Senior Community false
Read Less Info
Want to know what your home might be worth? Contact us for a FREE valuation!

Our team is ready to help you sell your home for the highest possible price ASAP

© 2025 Listings courtesy of RealTrac as distributed by MLS GRID. All Rights Reserved.
"My job is to find and attract mastery-based agents to the office, protect the culture, and make sure everyone is happy! "






