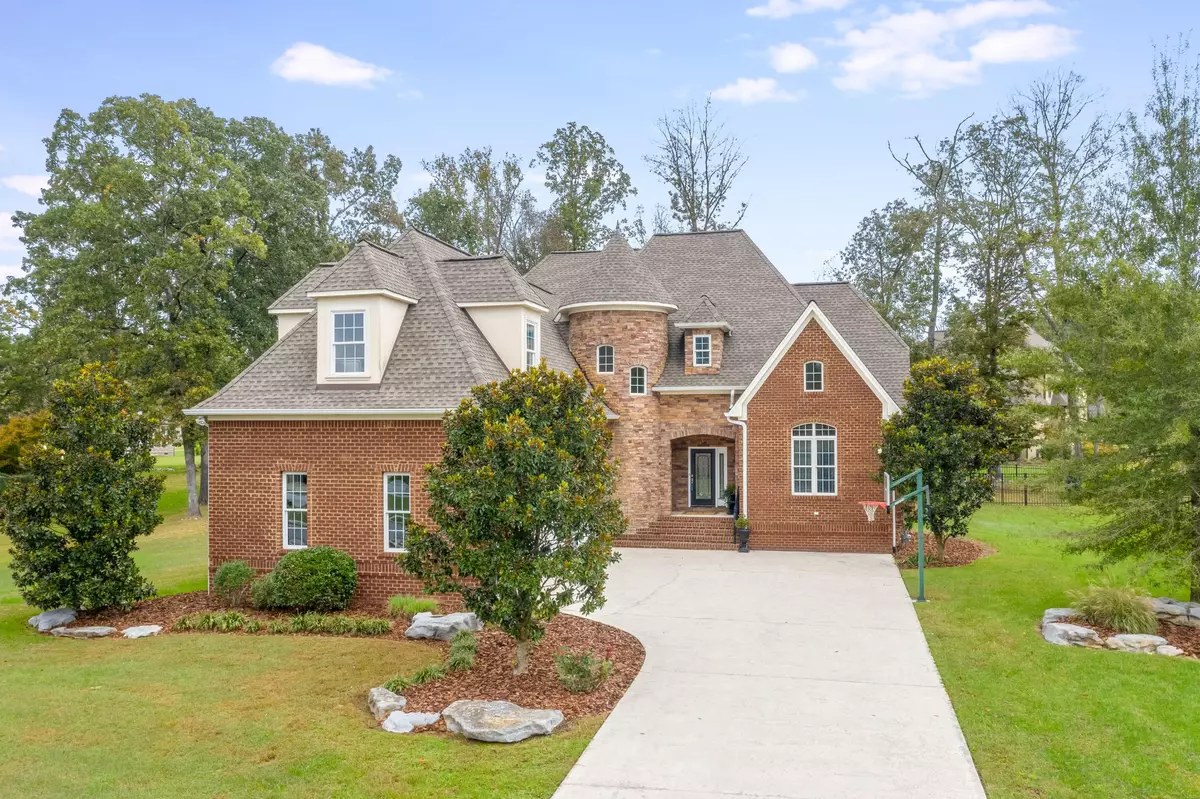$543,100
$543,100
For more information regarding the value of a property, please contact us for a free consultation.
4 Beds
5 Baths
4,773 SqFt
SOLD DATE : 07/08/2020
Key Details
Sold Price $543,100
Property Type Single Family Home
Sub Type Single Family Residence
Listing Status Sold
Purchase Type For Sale
Square Footage 4,773 sqft
Price per Sqft $113
Subdivision Hampton Creek
MLS Listing ID 2358081
Sold Date 07/08/20
Bedrooms 4
Full Baths 3
Half Baths 2
HOA Fees $75/ann
HOA Y/N Yes
Year Built 2005
Annual Tax Amount $3,842
Lot Size 0.540 Acres
Acres 0.54
Lot Dimensions 156.32 X 155.03 IRR
Property Description
VIRTUAL TOUR AVAILABLE- Presenting Ooltewah's Rambling Rose Drive situated in the well established Hampton Creek Community. It's easy to feel at home here in the gated community with a pool, tennis courts, clubhouse, 18 hole golf course, and sidewalks throughout. All of this located within minutes to the interstate, to the heart of the ever-growing Ooltewah, and a short minutes drive down Snow Hill Rd to the boat slip, and with only county taxes to pay! This home is nestled on over half an acre partially wooded lot lending privacy for the backyard oasis. The homes low maintenance exterior features brick with stone accent. A luxurious lifestyle awaits here with each room highlighting top of the line detail from the hardwood floors to the vaulted ceilings and built-ins. The iron chandelier and gleaming wood floors greet you in the grand foyer that opens to the great room on one side and the formal dining room to the left. The great room, kitchen, breakfast area, and dining room all flow from one into the next offering a Butler's Nook off the kitchen and dining making it easy to serve guests.The fireplace is the focal point of the great room featuring detailed trim and built-in entertainment center. Enter the breakfast area where a crystal chandelier awaits and french doors leading to the covered back patio. The kitchen is a chef's delight featuring custom cabinets with rope trim matching wooden hood over built in gas stove and pot filler above, a built-in china cabinetry, island with built-in microwave, 2 walk-in pantries, stainless appliances, granite countertops, double convection ovens, and tiled backsplash. The two story dining room features the hardwood and iron spiral staircase with a second story overlook. The Master on the main features vaulted ceilings adding to the already generous space with a seating area, an en-suite boasting Italian tile also surrounding the separate shower and jacuzzi tub, double vanity, and a his and her walk-in-closet.
Location
State TN
County Hamilton County
Rooms
Main Level Bedrooms 1
Interior
Interior Features Entry Foyer, Walk-In Closet(s), Primary Bedroom Main Floor
Heating Central, Electric
Cooling Central Air, Electric
Flooring Carpet, Finished Wood
Fireplaces Number 1
Fireplace Y
Appliance Microwave, Ice Maker, Disposal, Dishwasher
Exterior
Exterior Feature Garage Door Opener
Garage Spaces 3.0
Utilities Available Electricity Available
View Y/N false
Roof Type Other
Private Pool false
Building
Lot Description Level, Other
Story 2
Structure Type Stone,Other,Brick
New Construction false
Schools
Elementary Schools Snow Hill Elementary School
Middle Schools Hunter Middle School
High Schools Ooltewah High School
Others
Senior Community false
Read Less Info
Want to know what your home might be worth? Contact us for a FREE valuation!

Our team is ready to help you sell your home for the highest possible price ASAP

© 2025 Listings courtesy of RealTrac as distributed by MLS GRID. All Rights Reserved.
"My job is to find and attract mastery-based agents to the office, protect the culture, and make sure everyone is happy! "






