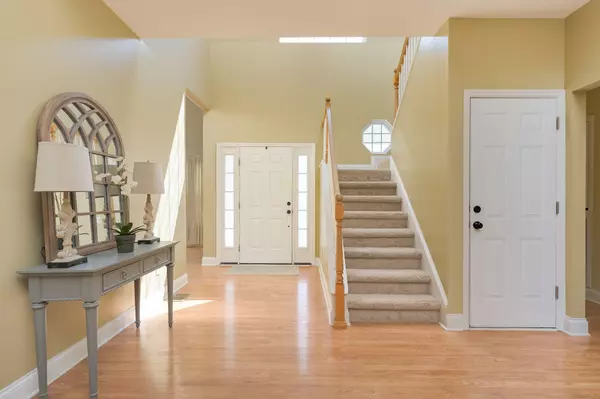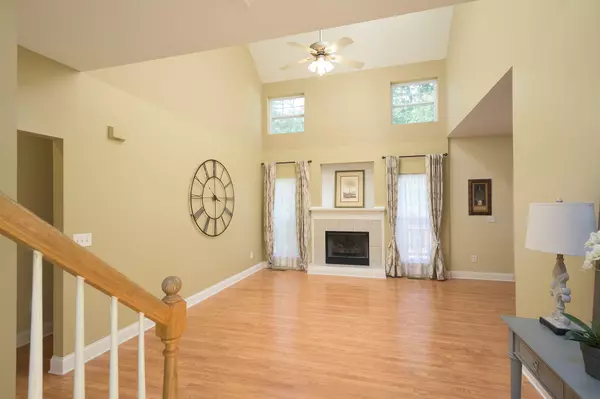$243,000
$245,000
0.8%For more information regarding the value of a property, please contact us for a free consultation.
3 Beds
3 Baths
2,018 SqFt
SOLD DATE : 10/15/2019
Key Details
Sold Price $243,000
Property Type Single Family Home
Sub Type Single Family Residence
Listing Status Sold
Purchase Type For Sale
Square Footage 2,018 sqft
Price per Sqft $120
Subdivision Hamilton On Hunter North
MLS Listing ID 2357920
Sold Date 10/15/19
Bedrooms 3
Full Baths 2
Half Baths 1
HOA Y/N No
Year Built 2005
Annual Tax Amount $1,502
Lot Size 0.400 Acres
Acres 0.4
Lot Dimensions 127x20x97x132x107
Property Description
Your heart awaits you here at home in Ooltewah's Hamilton on Hunter North. Home here is situated on a large corner lot on almost half an acre. Notice as you drive up that pristine care has been taken here. The covered front porch offers widened steps and a great spot to lounge behind the well groomed landscape. Step inside to a two story foyer and natural light abound. Hardwood floors carry you to the great room featuring a gas fireplace under vaulted ceilings. The kitchen offers lots of cabinet and countertop space. A new single basin stainless steel sink has been installed as well as a new stove. The breakfast nook sits beside the kitchen countertop bar for dining and also offers access through french doors to the back deck. The dining room is on the other side of the kitchen with wainscoting all around and large windows. The master is on the main featuring trey ceilings, large windows and ensuite with jetted tub, separate shower, double vanities and a spacious walk-in-closet complete with natural light. A half bath is convenient for guests on the main level with an updated vanity, light, and mirror. The laundry room with shelving and new flooring is also conveniently on the main. Stepping on the newly carpeted stairs to the second level offering two additional very spacious bedrooms and second full bath. Interior lighting has been replaced to LED as well as some exterior lighting. The oversized 2 car garage is very spacious for extra storage space or for a workshop. It's also plumbed for central vac but never had one installed. The hvac is 2005 and has been cleaned and serviced in July of this year. Enjoy the fresh air on the spacious back deck overlooking the fenced in yard and a couple peach trees among the landscape. A french drain and retaining wall had been installed on the back left corner of the home, gutters cleared and extended downspouts. Here you also have the convenience of low maintenance siding and trim, and did we mention the low county taxes!
Location
State TN
County Hamilton County
Rooms
Main Level Bedrooms 1
Interior
Interior Features Walk-In Closet(s), Primary Bedroom Main Floor
Heating Central, Electric, Natural Gas
Cooling Central Air, Electric
Flooring Finished Wood, Tile
Fireplaces Number 1
Fireplace Y
Appliance Microwave, Dishwasher
Exterior
Garage Spaces 2.0
Utilities Available Electricity Available, Water Available
View Y/N false
Roof Type Other
Private Pool false
Building
Lot Description Sloped, Corner Lot
Story 2
Water Public
Structure Type Vinyl Siding,Brick
New Construction false
Schools
Elementary Schools Wallace A. Smith Elementary School
Middle Schools Hunter Middle School
High Schools Central High School
Others
Senior Community false
Read Less Info
Want to know what your home might be worth? Contact us for a FREE valuation!

Our team is ready to help you sell your home for the highest possible price ASAP

© 2025 Listings courtesy of RealTrac as distributed by MLS GRID. All Rights Reserved.
"My job is to find and attract mastery-based agents to the office, protect the culture, and make sure everyone is happy! "






