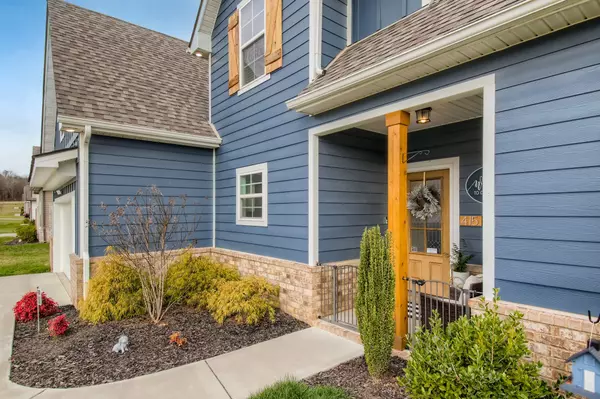$480,000
$465,000
3.2%For more information regarding the value of a property, please contact us for a free consultation.
4 Beds
3 Baths
2,390 SqFt
SOLD DATE : 02/14/2022
Key Details
Sold Price $480,000
Property Type Single Family Home
Sub Type Single Family Residence
Listing Status Sold
Purchase Type For Sale
Square Footage 2,390 sqft
Price per Sqft $200
Subdivision Brookside Sec 2
MLS Listing ID 2317805
Sold Date 02/14/22
Bedrooms 4
Full Baths 3
HOA Fees $16/ann
HOA Y/N Yes
Year Built 2019
Annual Tax Amount $2,180
Lot Size 10,018 Sqft
Acres 0.23
Property Description
2019-Built-gorgeous home w/loads of upgrades/special features! Main floor w/open floorplan, cathedral ceiling w/natural wood beams, shiplap accents & luxury vinyl flooring. Primary BR suite on main w/beautiful bath & oversized walk-in closet. Add'l BR on main great for guests/elderly parents or home office (as it is now). Full guest bath & tiled laundry complete main living space. Upstairs incls. two large BR's, tiled full bath & amazing bonus area that boasts a full mini-kitchen & more! Perfect for an adult child or live-in parent. Tastefully appointed landscaping greets guests & family. Outdoor living is at its best w/pergola-covered patio & an inviting above-ground pool. W/fully fenced backyard, kids/pets have room to roam in privacy. Closing to coincide w/owners new home completion.
Location
State TN
County Rutherford County
Rooms
Main Level Bedrooms 2
Interior
Heating Central, Electric
Cooling Central Air, Electric
Flooring Carpet, Tile, Vinyl
Fireplace N
Appliance Disposal, Microwave, Refrigerator
Exterior
Garage Spaces 2.0
Pool Above Ground
View Y/N false
Private Pool true
Building
Lot Description Level
Story 2
Sewer Public Sewer
Water Public
Structure Type Brick, Vinyl Siding
New Construction false
Schools
Elementary Schools Rock Springs Elementary
Middle Schools Rock Springs Middle School
High Schools Stewarts Creek High School
Others
HOA Fee Include Maintenance Grounds
Senior Community false
Read Less Info
Want to know what your home might be worth? Contact us for a FREE valuation!

Our team is ready to help you sell your home for the highest possible price ASAP

© 2024 Listings courtesy of RealTrac as distributed by MLS GRID. All Rights Reserved.
"My job is to find and attract mastery-based agents to the office, protect the culture, and make sure everyone is happy! "






