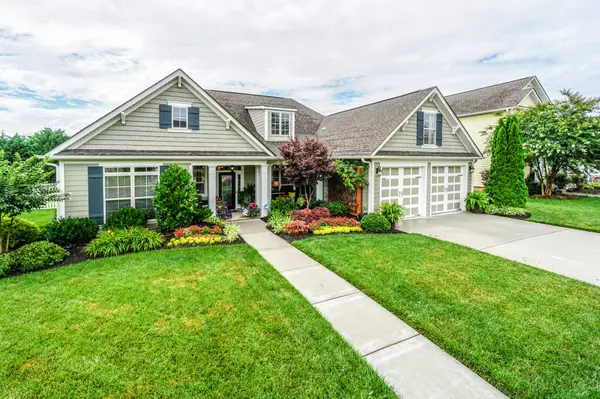$390,000
$390,000
For more information regarding the value of a property, please contact us for a free consultation.
4 Beds
3 Baths
2,701 SqFt
SOLD DATE : 08/08/2019
Key Details
Sold Price $390,000
Property Type Single Family Home
Sub Type Single Family Residence
Listing Status Sold
Purchase Type For Sale
Square Footage 2,701 sqft
Price per Sqft $144
Subdivision Frontgate
MLS Listing ID 2351259
Sold Date 08/08/19
Bedrooms 4
Full Baths 2
Half Baths 1
HOA Fees $45/ann
HOA Y/N Yes
Year Built 2009
Annual Tax Amount $1,963
Lot Size 0.280 Acres
Acres 0.28
Lot Dimensions 80X153.52
Property Description
Better than NEW! This home is IMMACULATE inside and out. Come and see for yourself. The beauty begins walking through the landscaping to the front door. Inside you will find a freshly painted interior with newer hardwood flooring throughout. The main level offers an office/library, 3 bedrooms, 2 full baths and a powder room half. The spacious master has a sitting area for reading. The master bath has a spacious tile, frameless glass shower, separate vanities and a walk in closet. The kitchen, bathrooms, laundry and shelving all have granite countertops. The home offers a split floor plan so the children or guests bedrooms are private and have their own full bath. The steps walking up to the bonus room has new wood threads and new carpet and paint. The Owners have finished a walk in closet so this can be used as a 4th bedroom if needed. You will not want to leave when you walk out to the back deck. This is an entertainer's dream deck with outdoor grill and cooktop, beverage coolers and stone fire pit. This has RELAX and COZY all over it. Don't' overlook the cleanest garage you have ever seen. The HVAC Unit is 3 weeks new. The water heater is less than 2 years new. The list goes on and on and we have it if you want to review. Make you appointment today and see this GORGEOUS HOME!! Low HOA's and a community pool and clubhouse.
Location
State TN
County Hamilton County
Interior
Interior Features High Ceilings, Walk-In Closet(s), Primary Bedroom Main Floor
Heating Central, Electric, Propane
Cooling Central Air, Electric
Flooring Carpet, Finished Wood, Tile
Fireplaces Number 1
Fireplace Y
Appliance Microwave, Dishwasher
Exterior
Exterior Feature Garage Door Opener, Irrigation System
Garage Spaces 2.0
Utilities Available Electricity Available, Water Available
View Y/N false
Roof Type Other
Private Pool false
Building
Lot Description Level, Other
Story 1
Water Public
Structure Type Fiber Cement,Other
New Construction false
Schools
Elementary Schools Ooltewah Elementary School
Middle Schools Hunter Middle School
High Schools Ooltewah High School
Others
Senior Community false
Read Less Info
Want to know what your home might be worth? Contact us for a FREE valuation!

Our team is ready to help you sell your home for the highest possible price ASAP

© 2025 Listings courtesy of RealTrac as distributed by MLS GRID. All Rights Reserved.
"My job is to find and attract mastery-based agents to the office, protect the culture, and make sure everyone is happy! "






