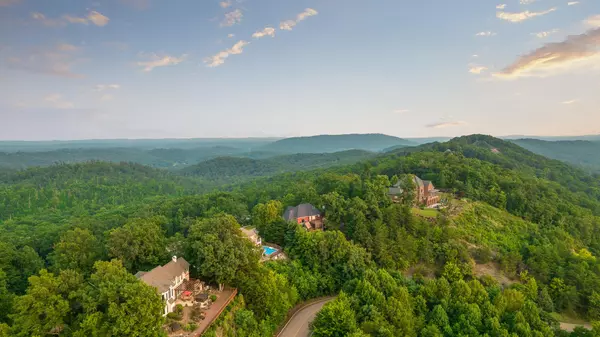$963,000
$1,125,000
14.4%For more information regarding the value of a property, please contact us for a free consultation.
3 Beds
3 Baths
4,600 SqFt
SOLD DATE : 01/18/2022
Key Details
Sold Price $963,000
Property Type Single Family Home
Sub Type Single Family Residence
Listing Status Sold
Purchase Type For Sale
Square Footage 4,600 sqft
Price per Sqft $209
Subdivision Mountain Lake Ests
MLS Listing ID 2348977
Sold Date 01/18/22
Bedrooms 3
Full Baths 3
HOA Fees $95/qua
HOA Y/N Yes
Year Built 1996
Annual Tax Amount $4,444
Lot Size 1.480 Acres
Acres 1.48
Lot Dimensions 213.81X302.10
Property Description
THE most spectacular views imaginable from the pinnacle of White Oak Mountain in Ooltewah! Capture magnificent western sunset views as far away as the Cumberland Plateau and breathtaking eastern sunrise views of Big Frog Mountain and the Cherokee National Forest. Imagine your own private retreat with every available amenity! This 4,600 SF modern estate property with an open floor plan was built by the seller and has never before been offered. It is strategically situated on a near 1.5 acre beautifully landscaped lot in the gated and prestigious Mountain Lake Estates Community in Ooltewah. Enjoy outdoor living galore at this resort-like setting on the expansive rear deck craftily constructed around natural boulders and overlooking White Oak Valley. Relax and enjoy the hot tub, outdoor fireplace and kitchen, waterfall, miniature train track, and pet friendly, fenced-in back yard. The sprawling entertaining areas extend from the outdoors to the indoors. Enter into an elegant two story foyer/family room awash in natural light and open to the adjacent kitchen with an additional prep sink and double Dacor wall oven. The chef will delight in both the indoor and outdoor kitchens. Walls of large custom Pella windows throughout flood the home with light. The spacious two story master includes a a winding spiral staircase to the upstairs multi-purpose loft adjoining your own cozy spa-like sunroom encased in large custom panoramic windows with sweeping sunrise and sunset views. The main level master bath features heated floors, double vanities, separate jetted tub, walk-in closet, triple-sided gas log fireplace, and access to the hot tub and outdoors. Upstairs you will find an enormous multimedia game room equipped with a mini kitchen and remote lights and drapes as well as two additional bedrooms, full bath with heated floors, office area, ample storage closets, and multiple living areas, and a second second level balcony.
Location
State TN
County Hamilton County
Interior
Interior Features High Ceilings, Walk-In Closet(s), Primary Bedroom Main Floor
Heating Central, Electric
Cooling Central Air, Electric
Fireplaces Number 2
Fireplace Y
Appliance Trash Compactor, Refrigerator, Microwave, Disposal, Dishwasher
Exterior
Exterior Feature Garage Door Opener, Irrigation System
Garage Spaces 3.0
Utilities Available Electricity Available, Water Available
View Y/N true
View City, Mountain(s)
Roof Type Asphalt
Private Pool false
Building
Lot Description Sloped, Corner Lot, Other
Story 2
Sewer Septic Tank
Water Public
Structure Type Stucco
New Construction false
Schools
Elementary Schools Ooltewah Elementary School
Middle Schools Hunter Middle School
High Schools Ooltewah High School
Others
Senior Community false
Read Less Info
Want to know what your home might be worth? Contact us for a FREE valuation!

Our team is ready to help you sell your home for the highest possible price ASAP

© 2025 Listings courtesy of RealTrac as distributed by MLS GRID. All Rights Reserved.
"My job is to find and attract mastery-based agents to the office, protect the culture, and make sure everyone is happy! "






