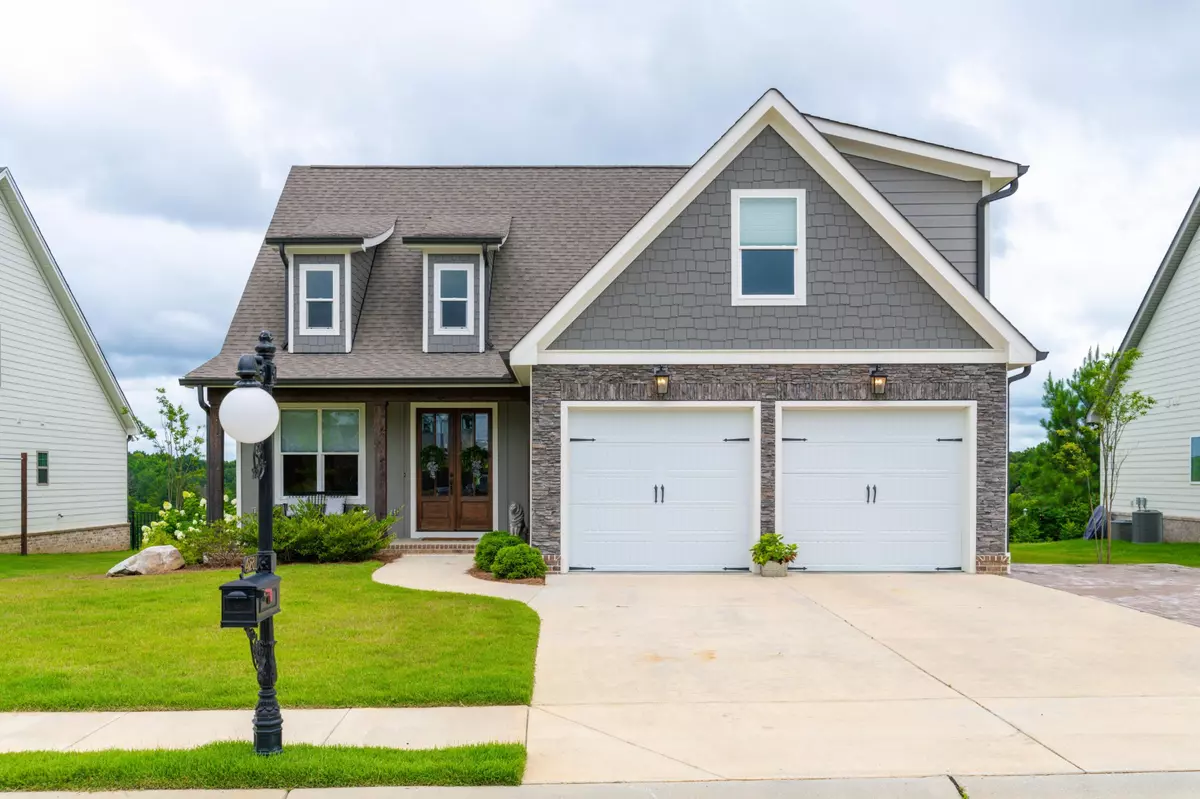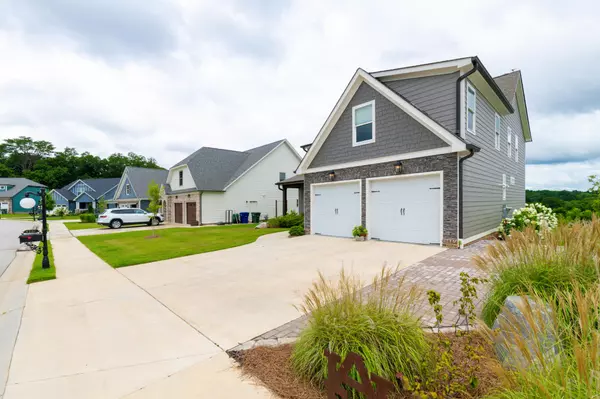$429,100
$440,000
2.5%For more information regarding the value of a property, please contact us for a free consultation.
4 Beds
3 Baths
2,399 SqFt
SOLD DATE : 09/29/2021
Key Details
Sold Price $429,100
Property Type Single Family Home
Sub Type Single Family Residence
Listing Status Sold
Purchase Type For Sale
Square Footage 2,399 sqft
Price per Sqft $178
Subdivision Waterstone
MLS Listing ID 2343685
Sold Date 09/29/21
Bedrooms 4
Full Baths 2
Half Baths 1
HOA Fees $12/ann
HOA Y/N Yes
Year Built 2018
Annual Tax Amount $4,073
Lot Size 7,840 Sqft
Acres 0.18
Lot Dimensions 76x111
Property Description
Immaculate home with partial lake views. This turn key home is conveniently located in the Waterstone Ridge subdivision, which features sidewalks, lamp posts and excellent curb appeal throughout. No detail has been overlooked on this home from the architectural moldings, high end appliances and fixtures to the professionally landscaped yard. From the front porch, step into hardwoods, high ceilings and a neutral paint color. To the left of the entry way is the dinning room which offers plenty of space. The chef's dream kitchen features quartz counter tops, marble backsplash, a large island and plenty of cabinet space. The kitchen is complete with a six burner Thermador gas stove, 900 CFM range hood and Thermador dishwasher. The kitchen is open to the large family room with a bricked gas fireplace and cathedral ceilings. On the main level you will also find a half bath and the owners' suite. The owners' suite is expansive and offers plenty of light. The en suite bath features double sinks, marble flooring, walk-in linen closet and a large spa like shower with two shower heads and rain feature. The water heater is tankless so never to worry about running out of hot water while enjoying your shower. The sizable walk-in owners' closet has custom shelving and hardwood flooring. Through the closet you will find the laundry room with tiled flooring and shelving. The laundry room has been framed in for a door if the future owners want access from the front hallway. Upstairs you will find two additional bedrooms, a bonus room and full bathroom. The bonus room, which could also be used as a bedroom, offers plenty of space, lots of storage options and hardwood flooring. The full bathroom is tiled and is complete with granite countertops and a tub/shower combo. The attic can be accessed from the ceiling and has ample room for all your storage needs. Outside you will find a partially covered deck perfect for grilling and relaxing.
Location
State TN
County Hamilton County
Interior
Interior Features High Ceilings, Walk-In Closet(s), Primary Bedroom Main Floor
Heating Central, Natural Gas
Cooling Central Air, Electric
Flooring Vinyl
Fireplaces Number 1
Fireplace Y
Appliance Refrigerator, Disposal, Dishwasher
Exterior
Exterior Feature Garage Door Opener, Irrigation System
Garage Spaces 2.0
Utilities Available Electricity Available
View Y/N true
View Water
Roof Type Asphalt
Private Pool false
Building
Lot Description Level, Other
Story 2
Structure Type Fiber Cement,Frame,Stone,Brick
New Construction false
Schools
Elementary Schools Harrison Elementary School
Middle Schools Brown Middle School
High Schools Central High School
Others
Senior Community false
Read Less Info
Want to know what your home might be worth? Contact us for a FREE valuation!

Our team is ready to help you sell your home for the highest possible price ASAP

© 2025 Listings courtesy of RealTrac as distributed by MLS GRID. All Rights Reserved.
"My job is to find and attract mastery-based agents to the office, protect the culture, and make sure everyone is happy! "






