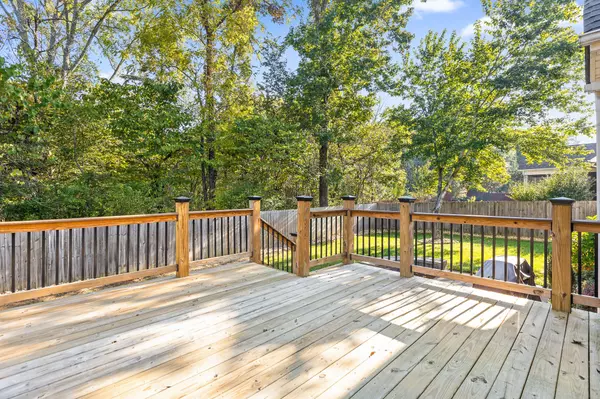$339,900
$339,900
For more information regarding the value of a property, please contact us for a free consultation.
3 Beds
3 Baths
2,422 SqFt
SOLD DATE : 11/12/2020
Key Details
Sold Price $339,900
Property Type Single Family Home
Sub Type Single Family Residence
Listing Status Sold
Purchase Type For Sale
Square Footage 2,422 sqft
Price per Sqft $140
Subdivision Belleau Ridge
MLS Listing ID 2341797
Sold Date 11/12/20
Bedrooms 3
Full Baths 2
Half Baths 1
HOA Y/N No
Year Built 2007
Annual Tax Amount $1,870
Lot Size 9,583 Sqft
Acres 0.22
Lot Dimensions 80X118.13
Property Description
If you're looking for MOVE-IN READY, a family friendly NEIGHBORHOOD, and a convenient LOCATION - this home is for you! It's located in the Belleau Ridge neighborhood off Ooltewah-Georgetown Road; only minutes to Cambridge Square, grocery stores, and the highway (incredible location)! When you arrive at this home, you are immediately greeted by a beautifully maintained home with lovely stone work and a professionally landscaped yard (including being completely re-sodded). And, with the sprinkler system you can easily maintain the yard and landscaping. Entering in the home you'll notice the freshly painted walls which perfectly compliments the beautiful hardwood floors guiding you through the living spaces. The living room has eye-catching high ceilings allowing for ample amounts of natural light to enter the home. Before going onto any other rooms, head on out back to the recently built deck (with a gas line under to connect to your grill) and the stone patio area with a fire pit! This fenced backyard is perfect for entertaining and a great space for kids and/or pets to play! Once you're done playing out back, check out the large master bedroom with BRAND NEW carpet and the large master bathroom with jetted tub and WALK-IN CLOSET. Head on upstairs with all BRAND NEW CARPET leading up the stairs, throughout all the bedrooms and in the LARGE BONUS ROOM! While upstairs make sure to check out the LARGE WALK-OUT ATTIC space that could be extra storage or converted into a 4th bedroom. This home has many other great features, and you'll definitely want to check out!
Location
State TN
County Hamilton County
Interior
Interior Features High Ceilings, Walk-In Closet(s), Primary Bedroom Main Floor
Heating Central, Natural Gas
Cooling Central Air, Electric
Flooring Carpet, Finished Wood, Tile
Fireplaces Number 1
Fireplace Y
Appliance Refrigerator, Microwave, Disposal, Dishwasher
Exterior
Exterior Feature Garage Door Opener
Garage Spaces 2.0
Utilities Available Electricity Available, Water Available
View Y/N false
Roof Type Other
Private Pool false
Building
Lot Description Level, Other
Story 2
Water Public
Structure Type Stone,Brick,Other
New Construction false
Schools
Elementary Schools Ooltewah Elementary School
Middle Schools Hunter Middle School
High Schools Ooltewah High School
Others
Senior Community false
Read Less Info
Want to know what your home might be worth? Contact us for a FREE valuation!

Our team is ready to help you sell your home for the highest possible price ASAP

© 2025 Listings courtesy of RealTrac as distributed by MLS GRID. All Rights Reserved.
"My job is to find and attract mastery-based agents to the office, protect the culture, and make sure everyone is happy! "






