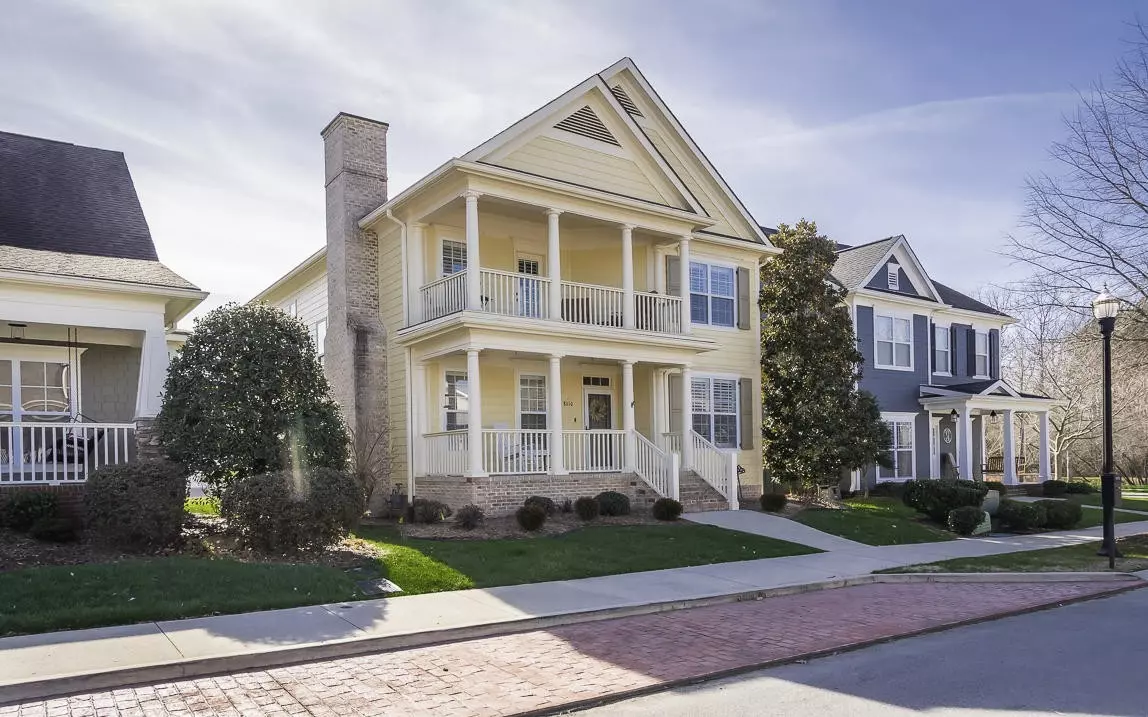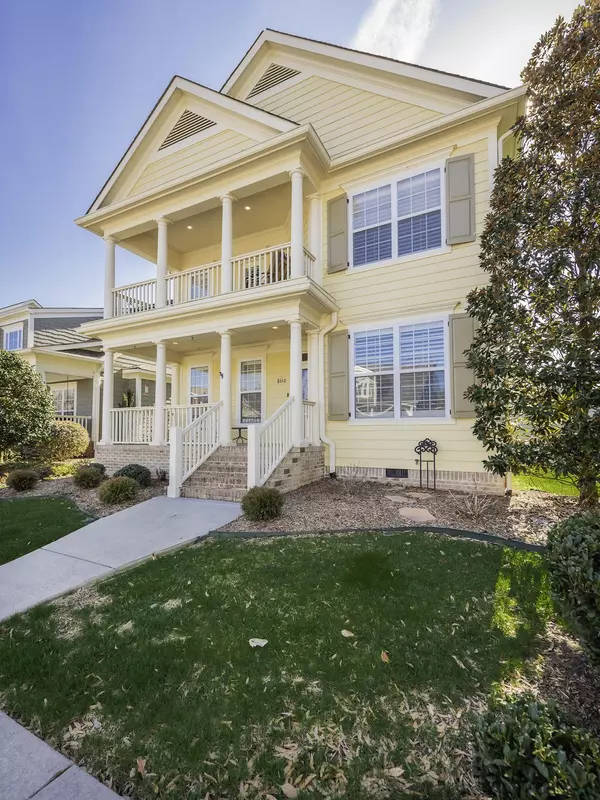$312,000
$319,000
2.2%For more information regarding the value of a property, please contact us for a free consultation.
3 Beds
3 Baths
2,329 SqFt
SOLD DATE : 03/20/2020
Key Details
Sold Price $312,000
Property Type Single Family Home
Sub Type Single Family Residence
Listing Status Sold
Purchase Type For Sale
Square Footage 2,329 sqft
Price per Sqft $133
Subdivision Reunion
MLS Listing ID 2339760
Sold Date 03/20/20
Bedrooms 3
Full Baths 2
Half Baths 1
HOA Fees $62/ann
HOA Y/N Yes
Year Built 2006
Annual Tax Amount $3,624
Lot Size 8,712 Sqft
Acres 0.2
Lot Dimensions 45 x 130
Property Description
This home is like new only better and move in ready! This 3 bedroom, 2.5 bath craftsman style home is located in the desirable Reunion community and is only minutes to all of the shops and restaurants of Hamilton Place. The first thing you will notice is the great curb appeal and welcoming rocking chair front porch. Step inside to beautiful hardwood floors and high ceilings throughout. The living room with gas fireplace and built-in shelving will be the gathering spot. The dining room is perfect for entertaining. The cook's dream kitchen features granite counter tops, stainless appliances including a gas top stove, breakfast bar and plenty of cabinet space. The half bath and laundry room completes the main level. Step upstairs to the large master suite which is a true retreat with sitting area that could also be used as an office or nursery and large walk-in closet. The master bath has double sinks, jetted tub and separate shower. There is a private covered porch just off the master. There are 2 additional good sized bedrooms and full bath that completes this level. There is a nice patio area and fenced in yard that the kids and pets can run and play. The Reunion community offers a clubhouse, pool, park, lit sidewalks and beautiful landscaping. This home has been meticulously maintained and is ready for new owners. Make your appointment for your private showing today. Purchase with confidence as this home comes with a 1 YEAR HOME WARRANTY! SPECIAL FINANCING AVAILABLE ON THIS HOME COULD SAVE YOU APPROXIMATELY $4190 WITH THE ZERO PLUS LOAN, CONTACT AGENT FOR DETAILS.
Location
State TN
County Hamilton County
Interior
Interior Features High Ceilings, Walk-In Closet(s)
Heating Central, Natural Gas
Cooling Central Air, Electric
Flooring Carpet, Finished Wood, Tile
Fireplaces Number 1
Fireplace Y
Appliance Refrigerator, Microwave, Disposal, Dishwasher
Exterior
Garage Spaces 2.0
Utilities Available Electricity Available, Water Available
View Y/N false
Roof Type Other
Private Pool false
Building
Lot Description Level, Other
Story 2
Water Public
Structure Type Fiber Cement,Brick
New Construction false
Schools
Elementary Schools East Brainerd Elementary School
Middle Schools East Hamilton Middle School
High Schools East Hamilton High School
Others
Senior Community false
Read Less Info
Want to know what your home might be worth? Contact us for a FREE valuation!

Our team is ready to help you sell your home for the highest possible price ASAP

© 2025 Listings courtesy of RealTrac as distributed by MLS GRID. All Rights Reserved.
"My job is to find and attract mastery-based agents to the office, protect the culture, and make sure everyone is happy! "






