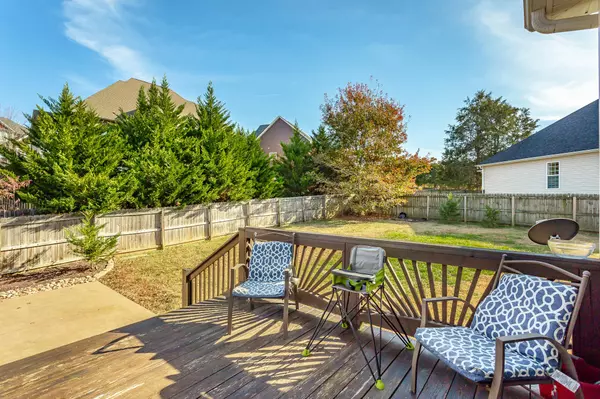$349,900
$349,900
For more information regarding the value of a property, please contact us for a free consultation.
4 Beds
3 Baths
2,700 SqFt
SOLD DATE : 03/06/2020
Key Details
Sold Price $349,900
Property Type Single Family Home
Sub Type Single Family Residence
Listing Status Sold
Purchase Type For Sale
Square Footage 2,700 sqft
Price per Sqft $129
Subdivision Mckenzie Farm
MLS Listing ID 2339623
Sold Date 03/06/20
Bedrooms 4
Full Baths 3
HOA Y/N No
Year Built 2009
Annual Tax Amount $2,051
Lot Size 10,018 Sqft
Acres 0.23
Lot Dimensions 83.21X121.18
Property Description
This beautiful, well-maintained 4 bedroom, 3 bath home features a large kitchen, open living room, separate dining room, and large backyard. This well-designed layout offers a marvelous kitchen with a large island, custom cabinetry, granite work, granite countertops, recessed lighting, pantry, and stainless-steel appliances. The living room flows into the kitchen and breakfast nook and features a handcrafted mantel with gas log fireplace, cathedral ceiling, and direct access to the screened-in back porch and open deck. The large master suite has trey ceilings, recessed lighting, and separate sitting area with a bay window. The master en suite includes his and hers walk-in closets, double separate vanities, separate walk-in shower, and jetted tub. The additional main level bedroom is ideal for an office or a guest room! Upstairs, there are two more large bedrooms with spacious closets that share a full bathroom, and a loft that can serve as an additional workspace or play area! Also, upstairs is the huge bonus room with its own large closet and vaulted ceiling. Step outside into the screened-in porch and onto the back deck, which overlooks the spacious backyard that has a built-in fire pit! All of this just minutes from I-75, Hamilton Place Mall, and Downtown Chattanooga!
Location
State TN
County Hamilton County
Rooms
Main Level Bedrooms 4
Interior
Interior Features High Ceilings, Open Floorplan, Walk-In Closet(s), Primary Bedroom Main Floor
Heating Central, Electric
Cooling Central Air, Electric
Flooring Finished Wood, Tile
Fireplaces Number 1
Fireplace Y
Appliance Microwave, Disposal, Dishwasher
Exterior
Exterior Feature Garage Door Opener
Garage Spaces 2.0
Utilities Available Electricity Available, Water Available
View Y/N false
Roof Type Other
Private Pool false
Building
Lot Description Level
Story 2
Water Public
Structure Type Stone,Vinyl Siding,Other,Brick
New Construction false
Schools
Elementary Schools Ooltewah Elementary School
Middle Schools Hunter Middle School
High Schools Ooltewah High School
Others
Senior Community false
Read Less Info
Want to know what your home might be worth? Contact us for a FREE valuation!

Our team is ready to help you sell your home for the highest possible price ASAP

© 2025 Listings courtesy of RealTrac as distributed by MLS GRID. All Rights Reserved.
"My job is to find and attract mastery-based agents to the office, protect the culture, and make sure everyone is happy! "






