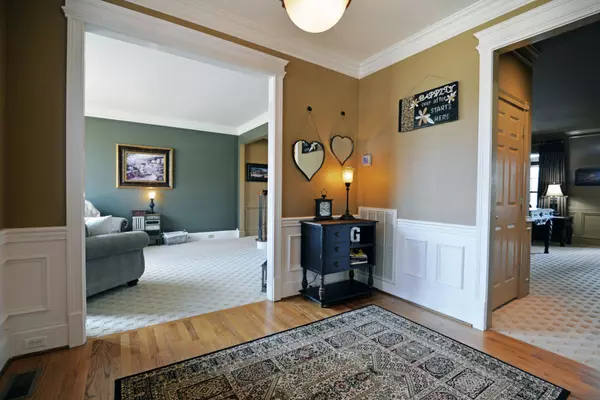$395,000
$395,000
For more information regarding the value of a property, please contact us for a free consultation.
4 Beds
5 Baths
3,271 SqFt
SOLD DATE : 05/29/2019
Key Details
Sold Price $395,000
Property Type Single Family Home
Sub Type Single Family Residence
Listing Status Sold
Purchase Type For Sale
Square Footage 3,271 sqft
Price per Sqft $120
Subdivision Rosemere
MLS Listing ID 2336538
Sold Date 05/29/19
Bedrooms 4
Full Baths 3
Half Baths 2
HOA Fees $50/ann
HOA Y/N Yes
Year Built 1994
Annual Tax Amount $4,585
Lot Size 0.330 Acres
Acres 0.33
Lot Dimensions 80.97X147.40
Property Description
Stately, brick and stone, 4 bedroom, 3 full and 2 half bath home in the desirable one-street cul-de-sac neighborhood of Rosemere just outside the entry to the Council Fire golf course community. This updated home boasts intricate crown molding, specialty ceilings, spacious rooms, formal and informal living spaces and a fantastic outdoor room with vaulted ceiling, wet bar, wood burning, stacked stone fireplace, surround sound and nearby hot tub overlooking the fenced back yard with beautiful landscaping, including 28 new trees planted in 2017 to enhance future privacy. The main level has a dedicated foyer with the formal dining room on the right with a convenient butler's pantry with wet bar adjoining the kitchen. To the left, the formal living room has built-in bookshelves access to the staircase and the central family room which boasts a remote controlled gas fireplace, wonderful natural lighting and access to the outdoor room, powder room and kitchen. The kitchen was updated in 2012 and has granite counter tops, tile back splash, under-cabinet lighting, Samsung refrigerator, Bosch dishwasher, GE Profile gas cook top, convection oven and microwave and is open to the breakfast area. The laundry room is just off of the garage and offers another half bath. The sleeping quarters are all upstairs, including the wonderfully spacious master bedroom with a specialty ceiling and bay window which makes the perfect spot to set up your reading area, his and her walk-in closets, and a large master bath with separate vanities, jetted tub, separate shower and private water closet. There is another en suite bedroom, plus 2 additional bedrooms that are connected via a shared bath 2 vanities and a tub/shower combo. Some additional improvements include a new fence in 2018, Hot tub (2014), new hot water heater (2018), new gas starter and remote for the family room fireplace (2018), new fridge (2014), new dishwasher (2018) and new roof (2013).
Location
State TN
County Hamilton County
Interior
Interior Features Central Vacuum, High Ceilings, Open Floorplan, Walk-In Closet(s), Wet Bar
Heating Central, Natural Gas
Cooling Central Air, Electric
Flooring Carpet, Finished Wood, Tile
Fireplaces Number 2
Fireplace Y
Appliance Washer, Refrigerator, Microwave, Dryer, Disposal, Dishwasher
Exterior
Exterior Feature Garage Door Opener, Irrigation System
Garage Spaces 2.0
Utilities Available Electricity Available, Water Available
View Y/N false
Roof Type Other
Private Pool false
Building
Lot Description Level, Other
Story 2
Water Public
Structure Type Stone,Brick
New Construction false
Schools
Elementary Schools East Brainerd Elementary School
Middle Schools East Hamilton Middle School
High Schools East Hamilton High School
Others
Senior Community false
Read Less Info
Want to know what your home might be worth? Contact us for a FREE valuation!

Our team is ready to help you sell your home for the highest possible price ASAP

© 2025 Listings courtesy of RealTrac as distributed by MLS GRID. All Rights Reserved.
"My job is to find and attract mastery-based agents to the office, protect the culture, and make sure everyone is happy! "






