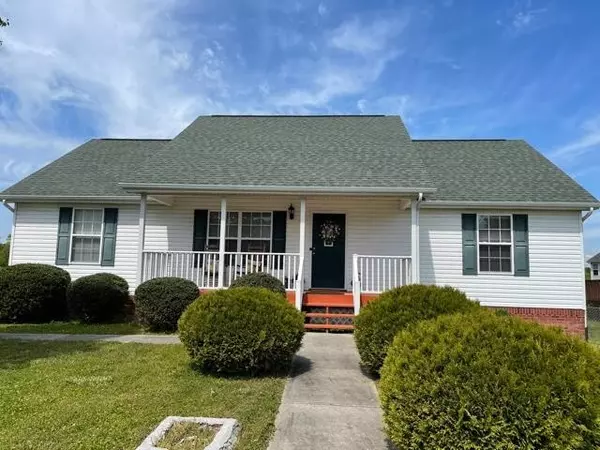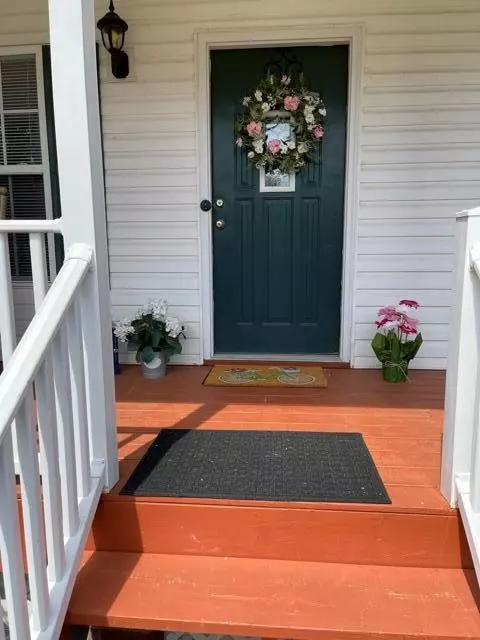$250,000
$239,900
4.2%For more information regarding the value of a property, please contact us for a free consultation.
3 Beds
3 Baths
1,881 SqFt
SOLD DATE : 06/02/2021
Key Details
Sold Price $250,000
Property Type Single Family Home
Sub Type Single Family Residence
Listing Status Sold
Purchase Type For Sale
Square Footage 1,881 sqft
Price per Sqft $132
Subdivision Hamilton On Hunter
MLS Listing ID 2335612
Sold Date 06/02/21
Bedrooms 3
Full Baths 3
HOA Y/N No
Year Built 2004
Annual Tax Amount $1,177
Lot Size 6,534 Sqft
Acres 0.15
Lot Dimensions 53.88X120.67
Property Description
Highest and Best due by 8:00 pm on 4/28. Well maintained 3 bedroom, 3 bath home with finished basement and oversized double car garage in popular Hamilton on Hunter subdivision in Ooltewah. This home has a level, fenced and good size backyard. Sellers finished the basement and it's a large space for an office, gym, hangout area for teens, you choose! Great corner lot. Plenty of parking in the driveway and room for a workshop in the garage or perhaps expand your living area in your basement. Nice deck out back for grilling out and relaxing. Covered front porch is the perfect place to have your morning coffee. So many options at this beautiful home! Schedule your personal tour today. Sold 'as is' which is in great condition. Buyers to verify anything of concern.
Location
State TN
County Hamilton County
Rooms
Main Level Bedrooms 3
Interior
Interior Features Open Floorplan, Primary Bedroom Main Floor
Heating Central, Natural Gas
Cooling Central Air, Electric
Flooring Carpet, Vinyl
Fireplace N
Appliance Washer, Refrigerator, Dryer, Dishwasher
Exterior
Exterior Feature Garage Door Opener
Garage Spaces 2.0
Utilities Available Electricity Available, Water Available
View Y/N false
Roof Type Other
Private Pool false
Building
Lot Description Level, Corner Lot, Other
Story 2
Water Public
Structure Type Vinyl Siding
New Construction false
Schools
Elementary Schools Wallace A. Smith Elementary School
Middle Schools Hunter Middle School
High Schools Central High School
Others
Senior Community false
Read Less Info
Want to know what your home might be worth? Contact us for a FREE valuation!

Our team is ready to help you sell your home for the highest possible price ASAP

© 2025 Listings courtesy of RealTrac as distributed by MLS GRID. All Rights Reserved.
"My job is to find and attract mastery-based agents to the office, protect the culture, and make sure everyone is happy! "






