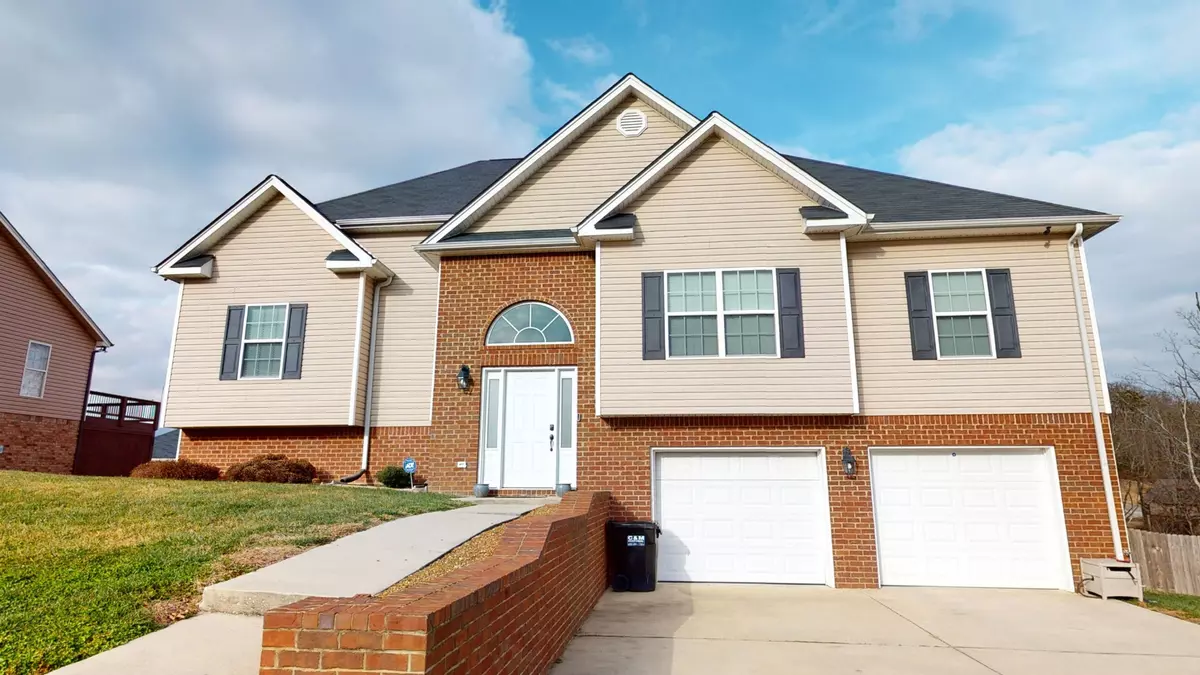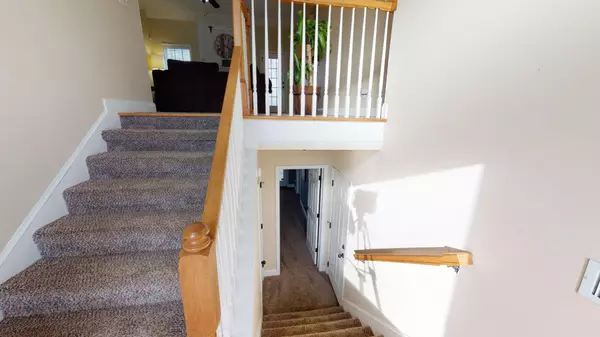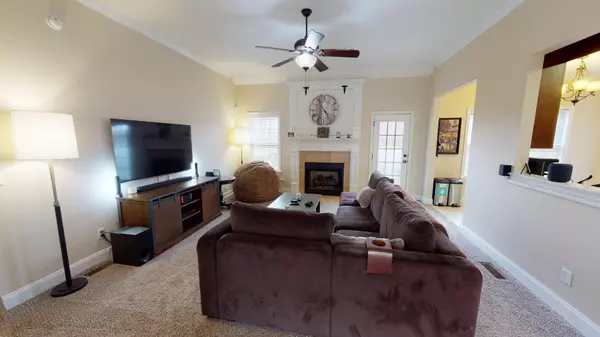$290,000
$285,000
1.8%For more information regarding the value of a property, please contact us for a free consultation.
3 Beds
2 Baths
2,217 SqFt
SOLD DATE : 02/19/2021
Key Details
Sold Price $290,000
Property Type Single Family Home
Sub Type Single Family Residence
Listing Status Sold
Purchase Type For Sale
Square Footage 2,217 sqft
Price per Sqft $130
Subdivision Hamilton On Hunter South
MLS Listing ID 2334649
Sold Date 02/19/21
Bedrooms 3
Full Baths 2
HOA Y/N No
Year Built 2012
Annual Tax Amount $1,575
Lot Size 0.270 Acres
Acres 0.27
Lot Dimensions 85.39X150.58
Property Description
Home for Sale! Beautiful 3-bedrooms, 2-bathrooms home located in one of Chattanooga's highly sought-after suburbs: Ooltewah, TN. Nestled at the back of a family friendly neighborhood with great sunset views to enjoy on your evening walks, this home is move-in ready and waiting to be yours. As you pull into your new home you will enjoy the extra deep 2 car garage that offers enough room for a full-size truck. Welcoming guests young and old into the split foyer with hardwood floors allows your guests easy access to their choice of the basement, living room, or dining room. Step up into your calming open living room, with 9-foot-high ceilings and a gas fireplace with a beautiful white mantel and hearth. The spacious kitchen is complete with tile floor, granite countertops, stainless steel appliances, and a pantry that offer room for you and your family to create meals and memories together. This home is perfect for hosting formal evenings or on-the-go weeknight activities. From enjoying casual meals in the eat-in kitchen, to dinner with family and friends in your dining room, or even alfresco on the spacious back deck on a beautiful Tennessee day, this home offers it all. Just off the kitchen your private oasis awaits in your master bedroom with en-suite, including a walk-in closet, jetted tub, double vanity, and walk-in shower. Across the home on the main floor are two additional bedrooms, a full bathroom, and linen closet perfect for the rest of your family or guests. Are you searching for space for a family room, man cave, school room, or playroom? Look no further than the basement that boasts a large, finished bonus room and two additional unfinished rooms to fit your family's needs. Call to schedule your showing today and bring your dreams home!
Location
State TN
County Hamilton County
Interior
Interior Features High Ceilings, Walk-In Closet(s), Primary Bedroom Main Floor
Heating Central, Electric
Cooling Central Air, Electric
Flooring Carpet, Finished Wood, Tile
Fireplaces Number 1
Fireplace Y
Appliance Washer, Refrigerator, Microwave, Dryer, Disposal, Dishwasher
Exterior
Exterior Feature Garage Door Opener
Garage Spaces 2.0
Utilities Available Electricity Available, Water Available
View Y/N true
View Mountain(s)
Roof Type Asphalt
Private Pool false
Building
Lot Description Level, Other
Story 1
Water Public
Structure Type Other,Brick
New Construction false
Schools
Elementary Schools Wallace A. Smith Elementary School
Middle Schools Hunter Middle School
High Schools Central High School
Others
Senior Community false
Read Less Info
Want to know what your home might be worth? Contact us for a FREE valuation!

Our team is ready to help you sell your home for the highest possible price ASAP

© 2025 Listings courtesy of RealTrac as distributed by MLS GRID. All Rights Reserved.
"My job is to find and attract mastery-based agents to the office, protect the culture, and make sure everyone is happy! "






