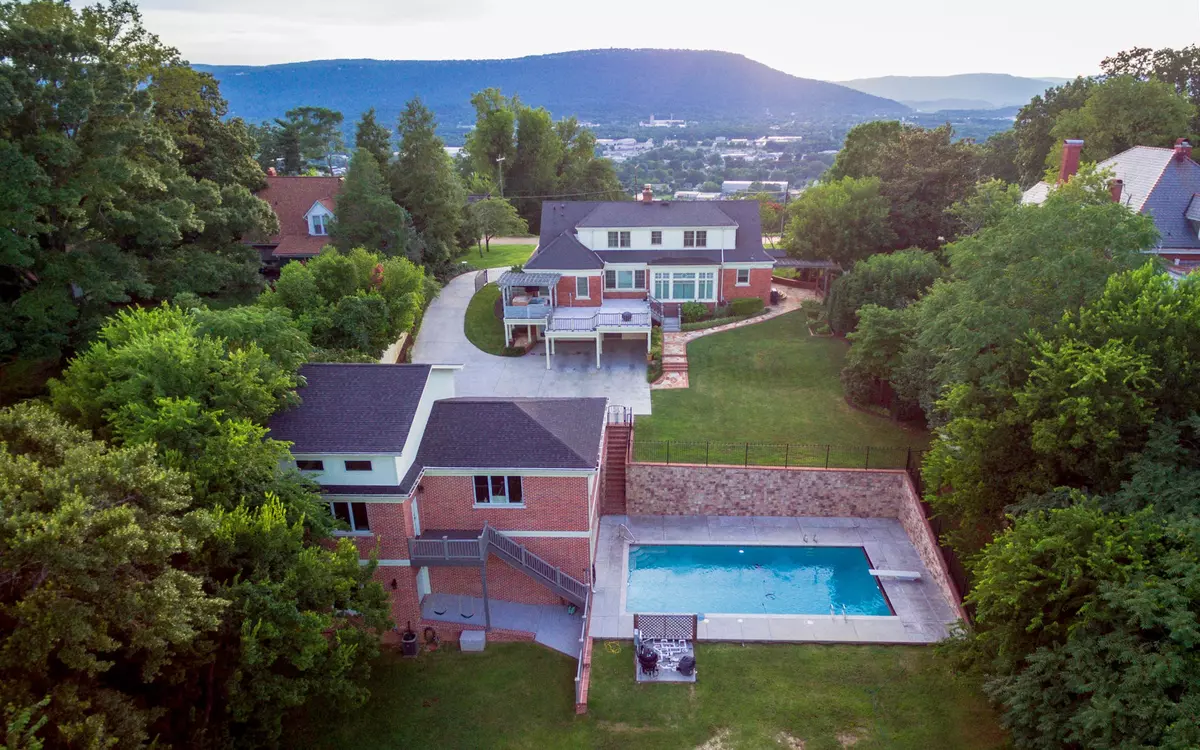$670,000
$795,000
15.7%For more information regarding the value of a property, please contact us for a free consultation.
4 Beds
6 Baths
5,541 SqFt
SOLD DATE : 01/31/2019
Key Details
Sold Price $670,000
Property Type Single Family Home
Sub Type Single Family Residence
Listing Status Sold
Purchase Type For Sale
Square Footage 5,541 sqft
Price per Sqft $120
Subdivision Missionary Ridge
MLS Listing ID 2332892
Sold Date 01/31/19
Bedrooms 4
Full Baths 6
HOA Y/N No
Year Built 1950
Annual Tax Amount $5,756
Lot Size 1.640 Acres
Acres 1.64
Lot Dimensions 122 X 458 and 115x 215
Property Description
BRING OFFERS- NO KIDDING! ALL REASONABLE OFFERS CONSIDERED DO NOT DELAY!Perfectly situated on historic Missionary Ridge to enjoy panoramic East and West views, 584 S Crest presents a blend of convenient urban living with a quiet, serine environment for family living and entertaining friends! This Classic home has received extensive updates and upgrades totaling over $700k by it's current owners. The Outdoor living environment is second to none with it's 40x20 heated pebble-stone pool, pool house with second kitchen, full bath, extensive decking and patio with purguloas and hottub-all of which can be enjoyed in a private setting with Eastern views. The city view with Lookout, Signal and Elder mountains in the background is perfect for sunset all year long. Step inside to a comfortable floor plan that has space for the largest of families to spread out.A cooks dream kitchen is well appointed for the gourmet chef and the adjacent dining, living and sunrooms provide space for all to enjoy. A main floor master suite with spa like bath, study, second guest room and guest bath round out the main level. Upstairs are 2 more spacious bedrooms, with walk in closets, 2 full baths and a playroom to ensure family members have space of their own. The lower provides a den/family room with built ins/fireplace/wetbar, full bath, flex space, laundry room and mud room. This space could also serve as a teen/inlaw suite. The garage/storage/work space is unparalleled for downtown living. The recently constructed 3 car garage, with lift plus 2 carports, provide parking for 6 of the largest vehicles (long and tall trucks and SUVs fit). In addition you have plenty of smart wiring and outlets for the latest technology in your workshop. There is an additional garage with ramp for mowers and other toys you may need to store securely. The list of updates, upgrades and investments is too lengthy to list here-contact agent for a details and schedule your personal showing today!
Location
State TN
County Hamilton County
Interior
Interior Features Entry Foyer, High Ceilings, Walk-In Closet(s), Wet Bar, Primary Bedroom Main Floor
Heating Central, Natural Gas
Cooling Central Air, Electric
Flooring Carpet, Finished Wood, Tile
Fireplaces Number 1
Fireplace Y
Appliance Washer, Refrigerator, Microwave, Dryer, Disposal, Dishwasher
Exterior
Exterior Feature Gas Grill, Garage Door Opener, Irrigation System
Garage Spaces 3.0
Pool In Ground
Utilities Available Electricity Available, Water Available
View Y/N true
View City
Roof Type Other
Private Pool true
Building
Lot Description Level, Sloped, Other
Story 1.5
Water Public
Structure Type Brick,Other
New Construction false
Schools
Elementary Schools East Ridge Elementary School
Middle Schools East Ridge Middle School
High Schools East Ridge High School
Others
Senior Community false
Read Less Info
Want to know what your home might be worth? Contact us for a FREE valuation!

Our team is ready to help you sell your home for the highest possible price ASAP

© 2025 Listings courtesy of RealTrac as distributed by MLS GRID. All Rights Reserved.
"My job is to find and attract mastery-based agents to the office, protect the culture, and make sure everyone is happy! "






