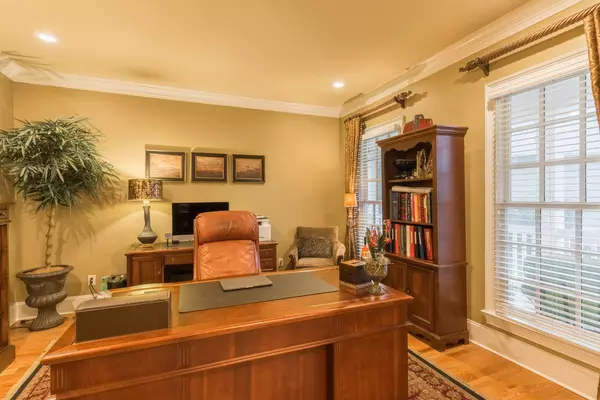$587,000
$595,000
1.3%For more information regarding the value of a property, please contact us for a free consultation.
5 Beds
5 Baths
4,878 SqFt
SOLD DATE : 09/18/2020
Key Details
Sold Price $587,000
Property Type Single Family Home
Sub Type Single Family Residence
Listing Status Sold
Purchase Type For Sale
Square Footage 4,878 sqft
Price per Sqft $120
Subdivision Hampton Creek
MLS Listing ID 2332614
Sold Date 09/18/20
Bedrooms 5
Full Baths 3
Half Baths 2
HOA Fees $75/ann
HOA Y/N Yes
Year Built 2002
Annual Tax Amount $2,712
Lot Size 9,147 Sqft
Acres 0.21
Lot Dimensions 56.93X162.98
Property Description
Custom designed and built, professionally landscaped and decorated, this one-owner masterfully crafted home effortlessly combines traditional style with varying urban upgrades to welcome you and your family home to this classic comfortable retreat. Located in the very desirable golf course community of Hampton Creek where the amenities include a Junior Olympic-sized swimming pool, tennis courts, sidewalks, parks, and ponds. You and your family will have plenty of spaces to spread out and fully enjoy this traditional treasure nestled in a quiet cul-de-sac. Observe the ''Splendid View'' from the wrap-around front porch. The outdoor spaces are just as exquisite as the inside. The whole house is wired as a smart home with Cat5e networking, Alarm.com security system and smart home automation for garage doors, cameras, and thermostats. Let's take a peek inside and understand just how much this home has to offer! The professionally landscaped grounds paired with its traditional Southern charm, instantly welcome you home. With plenty of driveway space for off-street parking as well as a double-car garage, there is plenty of room for you and your guests. This home could be considered up to a six bedroom home (or 4 bedroom with two bonus rooms, or 5 bedrooms and one bonus room). Home has been impeccably designed by Melodie Church with Kudzu Interiors. 8" molding everywhere, hardwood and ceramic tile floors in all main living areas with carpet in the bedrooms. Foyer is flanked by an office to the right and a dining room to the left. The kitchen boasts a large array of top-of-the-line stainless steel appliances including a gas stove with hood with a built-in griddle, built-in microwave, warming drawer, and integratetd refrigerator. There is also an inset used as a beverage bar station. The kitchen opens into the cozy den which offers two deck doors which open out onto the deck.
Location
State TN
County Hamilton County
Interior
Interior Features Central Vacuum, High Ceilings, Open Floorplan, Walk-In Closet(s), Wet Bar, Primary Bedroom Main Floor
Heating Central, Electric, Natural Gas
Cooling Central Air, Electric
Flooring Carpet, Finished Wood, Tile
Fireplaces Number 2
Fireplace Y
Appliance Washer, Refrigerator, Microwave, Ice Maker, Disposal, Dishwasher
Exterior
Exterior Feature Garage Door Opener, Irrigation System
Garage Spaces 2.0
Utilities Available Electricity Available, Water Available
View Y/N true
View Mountain(s)
Roof Type Asphalt
Private Pool false
Building
Lot Description Level, Cul-De-Sac, Other
Story 3
Water Public
Structure Type Fiber Cement,Other
New Construction false
Schools
Elementary Schools Ooltewah Elementary School
Middle Schools Hunter Middle School
High Schools Ooltewah High School
Others
Senior Community false
Read Less Info
Want to know what your home might be worth? Contact us for a FREE valuation!

Our team is ready to help you sell your home for the highest possible price ASAP

© 2025 Listings courtesy of RealTrac as distributed by MLS GRID. All Rights Reserved.
"My job is to find and attract mastery-based agents to the office, protect the culture, and make sure everyone is happy! "






