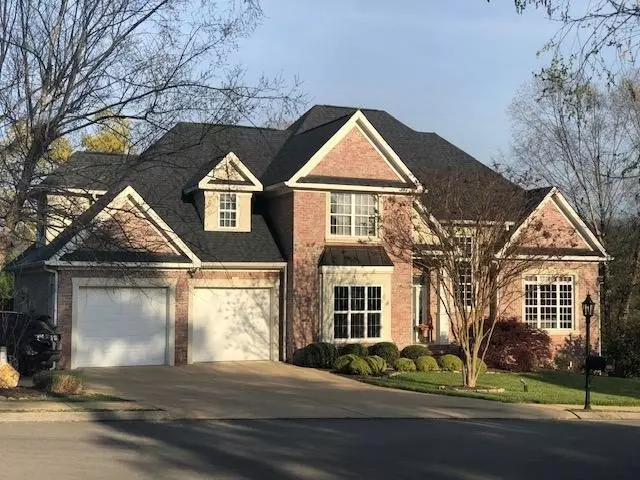$480,000
$500,000
4.0%For more information regarding the value of a property, please contact us for a free consultation.
4 Beds
5 Baths
4,100 SqFt
SOLD DATE : 05/29/2019
Key Details
Sold Price $480,000
Property Type Single Family Home
Sub Type Single Family Residence
Listing Status Sold
Purchase Type For Sale
Square Footage 4,100 sqft
Price per Sqft $117
Subdivision Hidden Lakes
MLS Listing ID 2329110
Sold Date 05/29/19
Bedrooms 4
Full Baths 4
Half Baths 1
HOA Fees $37/ann
HOA Y/N Yes
Year Built 2003
Annual Tax Amount $3,117
Lot Size 0.330 Acres
Acres 0.33
Lot Dimensions 104.41 x 144.50
Property Description
This is a truly amazing home in Hidden Lakes community. Great layout with two story great room with a wall of windows, fireplace with gas logs plus hardwood flooring. French doors leading out to a large deck for entertaining. The formal dining room also has hardwood flooring plus large windows. Sunny kitchen with lots of wooden cabinets, granite counter tops, stainless appliances and hardwood floors. Plus a large walk in pantry. Master bedroom has cathedral ceiling, hard wood floors and French doors leading out to the deck. Plus a sitting room with a wall of windows and hardwood flooring. This room could double as a home office. Laundry room and half bath finish up this level. Upstairs has three more bedrooms with two of them with walk in closets, plantation shutters. Two of the three be d rooms have attached bathroom. One bedroom could be used as bonus room. The basement has 900 square feet of entertaing space. The family room has trey ceiling, hardwood wainscoting. The huge 60 inch television and surround system will remain with home. Great space for watching movies. Wet bar with sink, microwave, and mini refrigerate will also remain with home. This level has a full bathroom as well. French doors leading out to additional entertaining space. Home has great view of mountains and community pond. Walking trail and side walks for riding bikes. If you are looking for a home in Ooltewah with East Hamilton Schools you want to take a look at this one.
Location
State TN
County Hamilton County
Interior
Interior Features Central Vacuum, High Ceilings, Open Floorplan, Walk-In Closet(s), Primary Bedroom Main Floor
Heating Central, Natural Gas
Cooling Central Air, Electric
Flooring Carpet, Finished Wood, Tile
Fireplaces Number 1
Fireplace Y
Appliance Microwave, Disposal, Dishwasher
Exterior
Exterior Feature Dock, Garage Door Opener, Irrigation System
Garage Spaces 2.0
Utilities Available Electricity Available, Water Available
View Y/N true
View Mountain(s)
Roof Type Asphalt
Private Pool false
Building
Lot Description Level, Cul-De-Sac, Other
Story 2
Water Public
Structure Type Fiber Cement,Brick
New Construction false
Schools
Elementary Schools Apison Elementary School
Middle Schools East Hamilton Middle School
High Schools East Hamilton High School
Others
Senior Community false
Read Less Info
Want to know what your home might be worth? Contact us for a FREE valuation!

Our team is ready to help you sell your home for the highest possible price ASAP

© 2024 Listings courtesy of RealTrac as distributed by MLS GRID. All Rights Reserved.
"My job is to find and attract mastery-based agents to the office, protect the culture, and make sure everyone is happy! "






