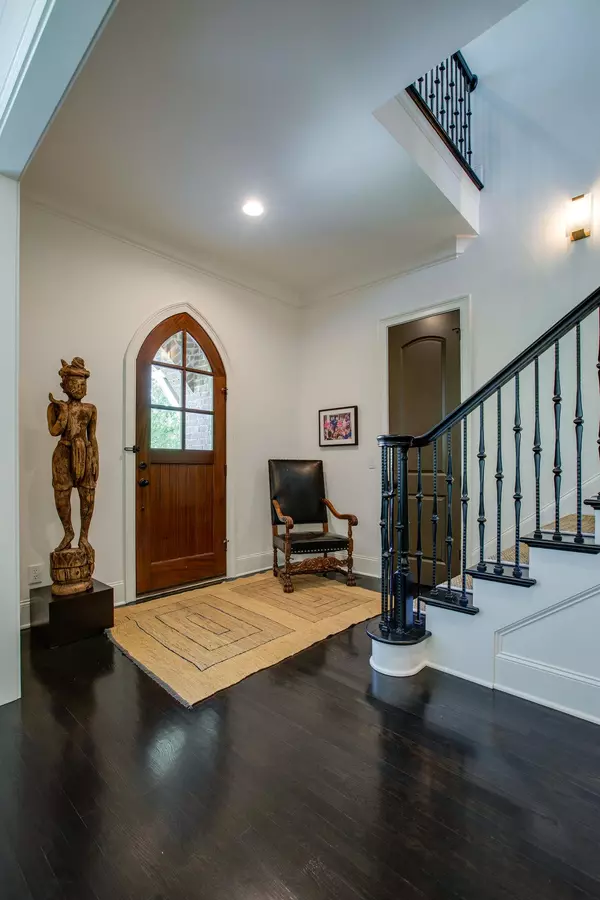$1,175,000
$1,175,000
For more information regarding the value of a property, please contact us for a free consultation.
4 Beds
4 Baths
3,892 SqFt
SOLD DATE : 10/30/2019
Key Details
Sold Price $1,175,000
Property Type Single Family Home
Sub Type Single Family Residence
Listing Status Sold
Purchase Type For Sale
Square Footage 3,892 sqft
Price per Sqft $301
Subdivision Glen Echo
MLS Listing ID 2073564
Sold Date 10/30/19
Bedrooms 4
Full Baths 3
Half Baths 1
HOA Fees $43/qua
Year Built 2011
Annual Tax Amount $6,777
Lot Size 8,712 Sqft
Acres 0.2
Lot Dimensions 38 X 128
Property Description
Another STUNNING RENOVATION by DENNIS CLARK! Newly added hardwoods--no carpet--all newly stained,, New exterior trim /interior paint, New Restoration Hardware lighting, New Lutron lighting system, New sound system, New surround sound in bonus room, ALL baths newly updated w Carrara Marble! New Plantation Shutters. Open Kitchen w Butlers Pantry, wine refrigerator,warming drawer,granite, Alabaster light fixtures kitchen,Screened in porch, large patio for outdoor living! Too much to list!
Location
State TN
County Davidson County
Rooms
Main Level Bedrooms 1
Interior
Interior Features Ceiling Fan(s), Smart Camera(s)/Recording, Smart Light(s), Smart Thermostat, Walk-In Closet(s), Wood Burning Fireplace
Heating Central
Flooring Finished Wood, Tile
Fireplaces Number 1
Fireplace Y
Appliance Disposal, Refrigerator, Microwave, Dishwasher
Exterior
Exterior Feature Garage Door Opener, Irrigation System
Garage Spaces 2.0
View Y/N false
Roof Type Asphalt
Private Pool false
Building
Story 2
Sewer Public Sewer
Water Public
Structure Type Hardboard Siding, Brick
New Construction false
Schools
Elementary Schools Percy Priest Elementary
Middle Schools John T. Moore Middle School
High Schools Hillsboro Comp High School
Others
Senior Community false
Read Less Info
Want to know what your home might be worth? Contact us for a FREE valuation!

Our team is ready to help you sell your home for the highest possible price ASAP

© 2025 Listings courtesy of RealTrac as distributed by MLS GRID. All Rights Reserved.
"My job is to find and attract mastery-based agents to the office, protect the culture, and make sure everyone is happy! "






