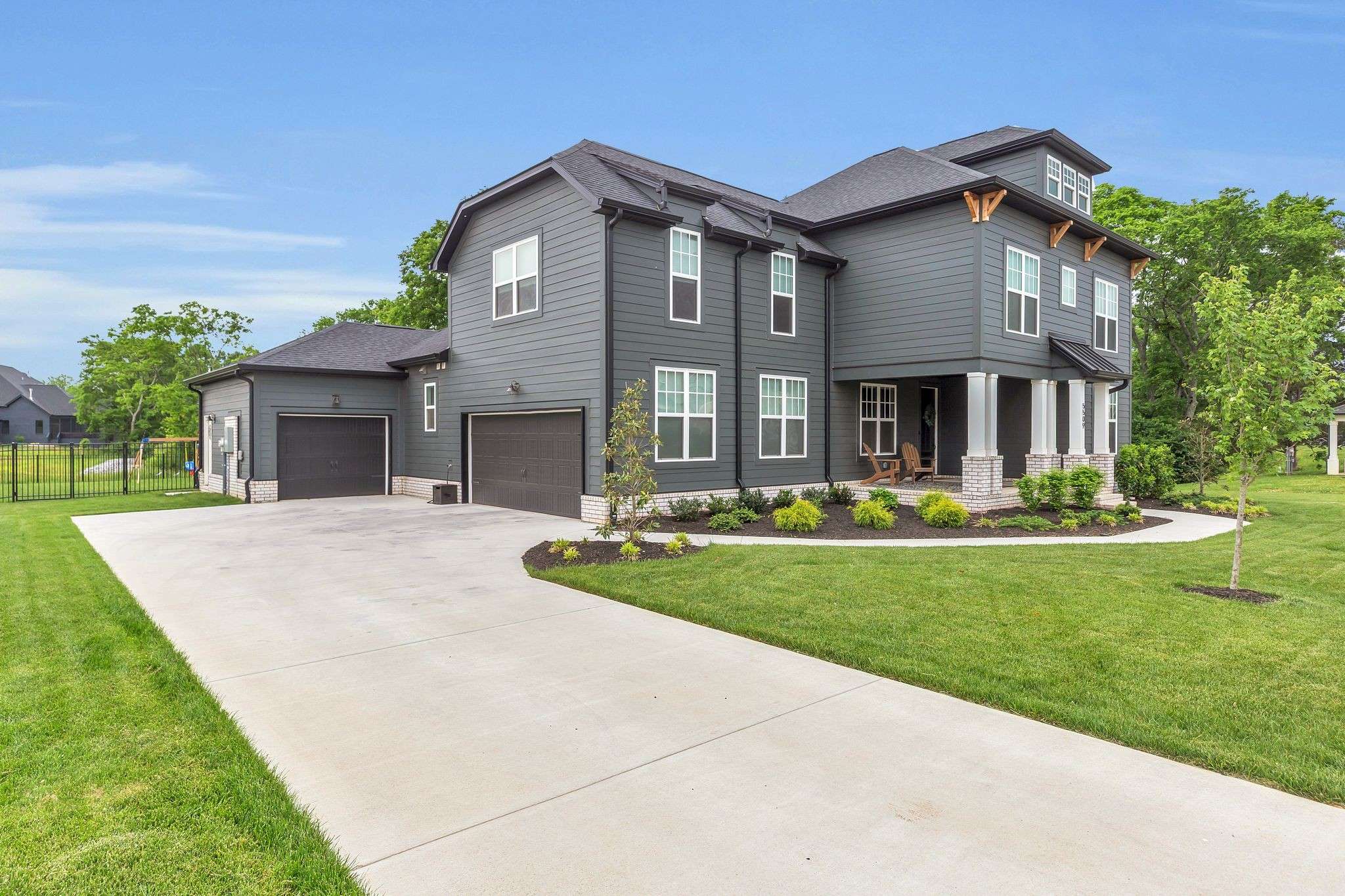4 Beds
3 Baths
3,415 SqFt
4 Beds
3 Baths
3,415 SqFt
OPEN HOUSE
Sun Jun 29, 2:00pm - 4:00pm
Key Details
Property Type Single Family Home
Sub Type Single Family Residence
Listing Status Coming Soon
Purchase Type For Sale
Square Footage 3,415 sqft
Price per Sqft $248
Subdivision Shelton Square Sec 5
MLS Listing ID 2913842
Bedrooms 4
Full Baths 3
HOA Fees $50/mo
HOA Y/N Yes
Year Built 2023
Annual Tax Amount $4,831
Lot Size 0.310 Acres
Acres 0.31
Property Sub-Type Single Family Residence
Property Description
Location
State TN
County Rutherford County
Rooms
Main Level Bedrooms 2
Interior
Interior Features Bookcases, Ceiling Fan(s), Entrance Foyer, Pantry, Walk-In Closet(s), High Speed Internet
Heating Central, ENERGY STAR Qualified Equipment
Cooling Central Air, Electric
Flooring Carpet, Wood, Tile
Fireplaces Number 1
Fireplace Y
Appliance Dishwasher, Microwave, Refrigerator
Exterior
Garage Spaces 3.0
Utilities Available Water Available
Amenities Available Clubhouse, Dog Park, Playground, Pool, Sidewalks
View Y/N false
Roof Type Shingle
Private Pool false
Building
Lot Description Level
Story 2
Sewer Public Sewer
Water Private
Structure Type Masonite,Brick
New Construction false
Schools
Elementary Schools Brown'S Chapel Elementary School
Middle Schools Blackman Middle School
High Schools Blackman High School
Others
HOA Fee Include Maintenance Grounds,Recreation Facilities
Senior Community false

"My job is to find and attract mastery-based agents to the office, protect the culture, and make sure everyone is happy! "






