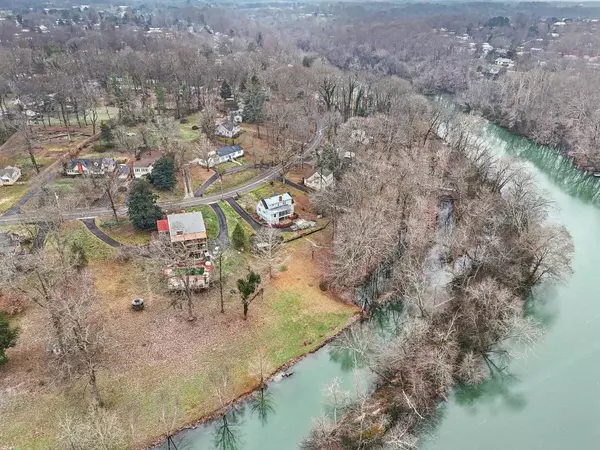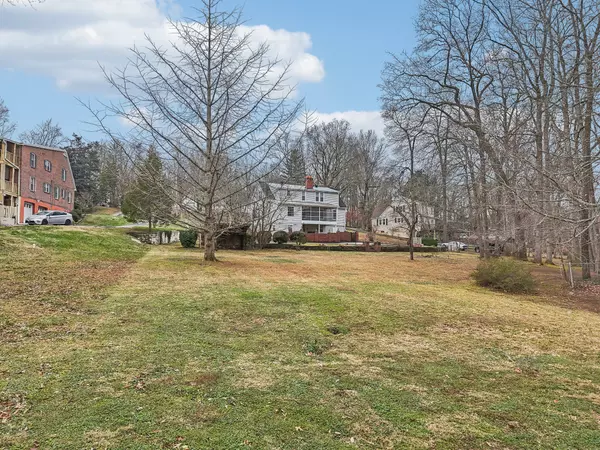4 Beds
2 Baths
2,227 SqFt
4 Beds
2 Baths
2,227 SqFt
Key Details
Property Type Single Family Home
Sub Type Single Family Residence
Listing Status Active
Purchase Type For Sale
Square Footage 2,227 sqft
Price per Sqft $336
Subdivision Boyd & Womack Sub
MLS Listing ID 2775885
Bedrooms 4
Full Baths 2
HOA Y/N No
Year Built 1946
Annual Tax Amount $1,530
Lot Size 1.300 Acres
Acres 1.3
Lot Dimensions 100X380M IRR
Property Description
Location
State TN
County Warren County
Rooms
Main Level Bedrooms 2
Interior
Interior Features Bookcases, Ceiling Fan(s), Storage
Heating Central
Cooling Central Air
Flooring Finished Wood
Fireplaces Number 3
Fireplace Y
Appliance Dishwasher, Refrigerator
Exterior
Utilities Available Water Available
View Y/N true
View River
Private Pool false
Building
Story 3
Sewer Public Sewer
Water Public
Structure Type Vinyl Siding
New Construction false
Schools
Elementary Schools West Elementary
Middle Schools Warren County Middle School
High Schools Warren County High School
Others
Senior Community false

"My job is to find and attract mastery-based agents to the office, protect the culture, and make sure everyone is happy! "






