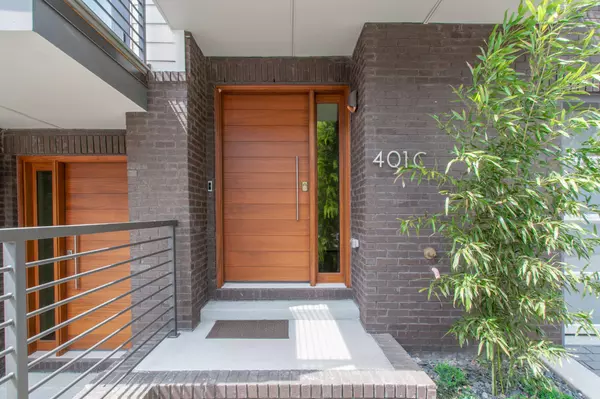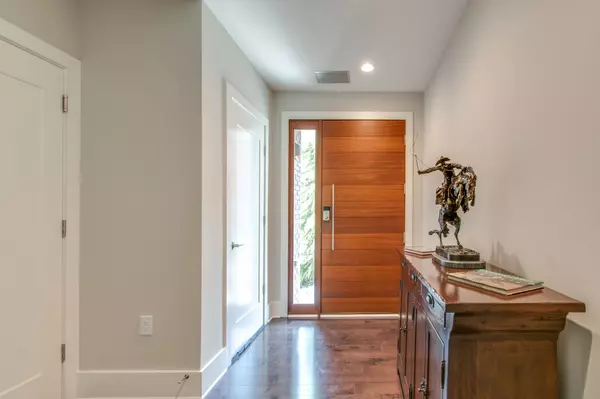3 Beds
4 Baths
2,512 SqFt
3 Beds
4 Baths
2,512 SqFt
Key Details
Property Type Townhouse
Sub Type Townhouse
Listing Status Active
Purchase Type For Rent
Square Footage 2,512 sqft
Subdivision 3110 Lofts-West End
MLS Listing ID 2769516
Bedrooms 3
Full Baths 3
Half Baths 1
HOA Fees $225/mo
HOA Y/N Yes
Year Built 2016
Property Description
Location
State TN
County Davidson County
Interior
Interior Features Ceiling Fan(s), Elevator, Entry Foyer, High Ceilings, Open Floorplan, Walk-In Closet(s), Kitchen Island
Heating Forced Air
Cooling Central Air
Flooring Finished Wood, Tile
Fireplaces Number 1
Fireplace Y
Appliance Dishwasher, Dryer, Microwave, Oven, Refrigerator, Washer
Exterior
Exterior Feature Balcony, Garage Door Opener
Garage Spaces 2.0
Utilities Available Water Available
View Y/N true
View City
Private Pool false
Building
Story 4
Sewer Public Sewer
Water Public
Structure Type Brick
New Construction false
Schools
Elementary Schools Eakin Elementary
Middle Schools West End Middle School
High Schools Hillsboro Comp High School
Others
HOA Fee Include Exterior Maintenance,Trash

"My job is to find and attract mastery-based agents to the office, protect the culture, and make sure everyone is happy! "






