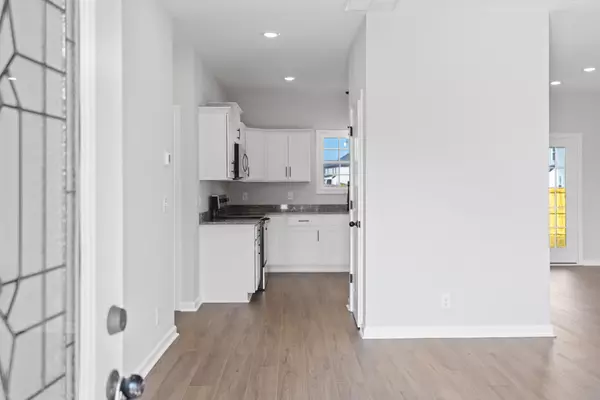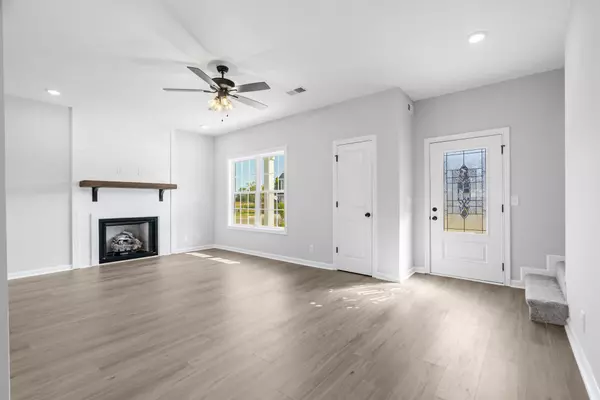4 Beds
3 Baths
1,759 SqFt
4 Beds
3 Baths
1,759 SqFt
Key Details
Property Type Single Family Home
Sub Type Single Family Residence
Listing Status Active
Purchase Type For Sale
Square Footage 1,759 sqft
Price per Sqft $204
Subdivision Cherry Fields
MLS Listing ID 2763965
Bedrooms 4
Full Baths 2
Half Baths 1
HOA Fees $30/mo
HOA Y/N Yes
Year Built 2024
Annual Tax Amount $2,800
Lot Size 0.320 Acres
Acres 0.32
Property Description
Location
State TN
County Montgomery County
Rooms
Main Level Bedrooms 1
Interior
Interior Features Primary Bedroom Main Floor
Heating Central, Electric
Cooling Central Air, Electric
Flooring Carpet, Laminate, Tile
Fireplace N
Appliance Dishwasher, Microwave
Exterior
Garage Spaces 2.0
Utilities Available Electricity Available, Water Available
View Y/N false
Private Pool false
Building
Story 2
Sewer Public Sewer
Water Public
Structure Type Vinyl Siding
New Construction true
Schools
Elementary Schools Woodlawn Elementary
Middle Schools New Providence Middle
High Schools Northwest High School
Others
HOA Fee Include Trash
Senior Community false

"My job is to find and attract mastery-based agents to the office, protect the culture, and make sure everyone is happy! "






