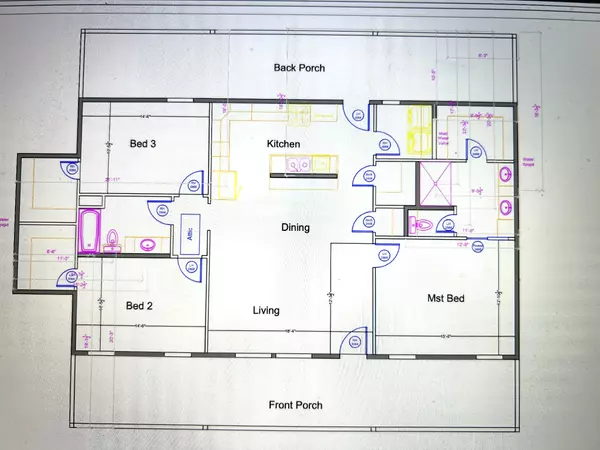3 Beds
2 Baths
1,478 SqFt
3 Beds
2 Baths
1,478 SqFt
Key Details
Property Type Single Family Home
Sub Type Single Family Residence
Listing Status Active
Purchase Type For Sale
Square Footage 1,478 sqft
Price per Sqft $231
MLS Listing ID 2763518
Bedrooms 3
Full Baths 2
HOA Y/N No
Year Built 2024
Lot Size 1.670 Acres
Acres 1.67
Property Description
Location
State TN
County Warren County
Rooms
Main Level Bedrooms 3
Interior
Interior Features High Ceilings, Open Floorplan, Pantry
Heating Central
Cooling Central Air
Flooring Other
Fireplace N
Appliance Dishwasher, Microwave
Exterior
View Y/N false
Roof Type Shingle
Private Pool false
Building
Lot Description Cleared, Level
Story 1
Sewer Private Sewer
Water Other
Structure Type Vinyl Siding
New Construction true
Schools
Elementary Schools Dibrell Elementary
Middle Schools Dibrell Elementary
High Schools Warren County High School
Others
Senior Community false

"My job is to find and attract mastery-based agents to the office, protect the culture, and make sure everyone is happy! "





