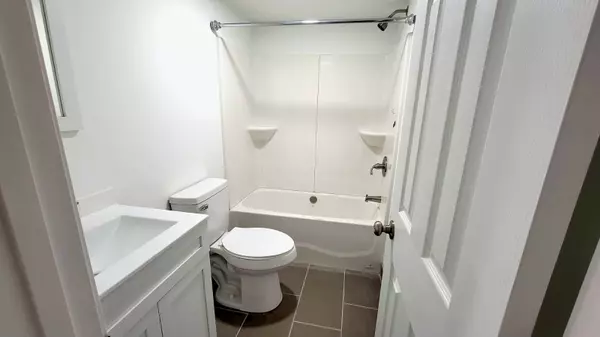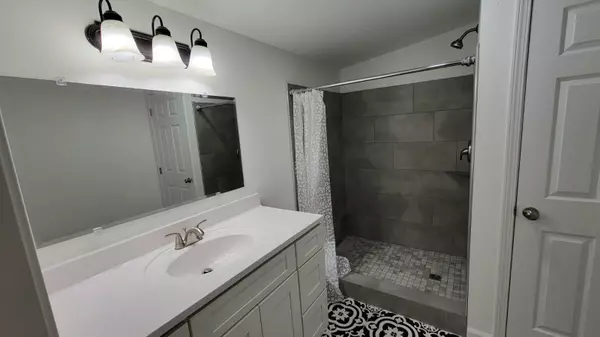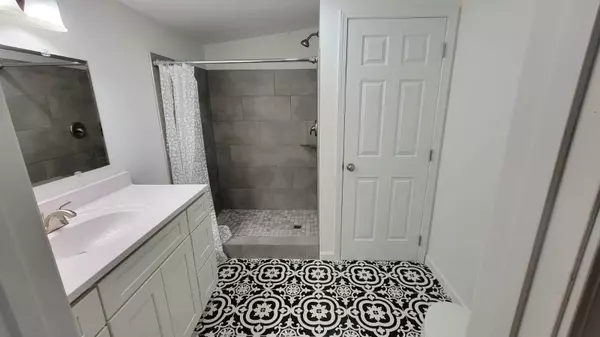
3 Beds
2 Baths
1,216 SqFt
3 Beds
2 Baths
1,216 SqFt
Key Details
Property Type Mobile Home
Sub Type Mobile Home
Listing Status Active
Purchase Type For Sale
Square Footage 1,216 sqft
Price per Sqft $156
MLS Listing ID 2760978
Bedrooms 3
Full Baths 2
HOA Y/N No
Year Built 2002
Annual Tax Amount $87
Lot Size 0.516 Acres
Acres 0.516
Lot Dimensions 168X135
Property Description
Location
State TN
County Cumberland County
Rooms
Main Level Bedrooms 3
Interior
Interior Features Ceiling Fan(s), Extra Closets, Walk-In Closet(s)
Heating Central, Electric, Heat Pump, Other
Cooling Central Air, Electric
Flooring Laminate, Tile
Fireplace Y
Appliance Dishwasher, Refrigerator
Exterior
Utilities Available Electricity Available, Water Available
View Y/N true
View Mountain(s)
Roof Type Shingle
Private Pool false
Building
Lot Description Level
Story 1
Sewer Septic Tank Available
Water Public
Structure Type Vinyl Siding
New Construction false
Schools
Elementary Schools Crab Orchard Elementary
Middle Schools Crab Orchard Elementary
High Schools Cumberland County High School
Others
Senior Community false


"My job is to find and attract mastery-based agents to the office, protect the culture, and make sure everyone is happy! "






