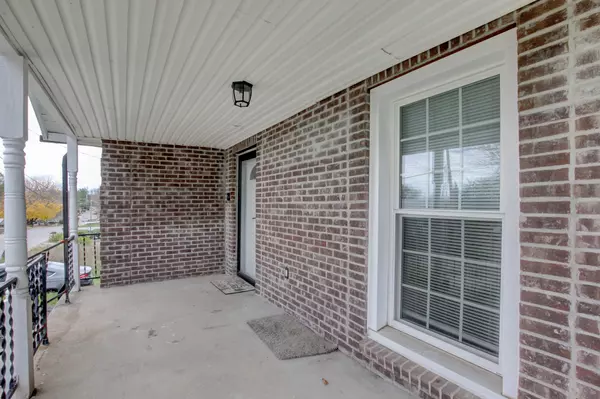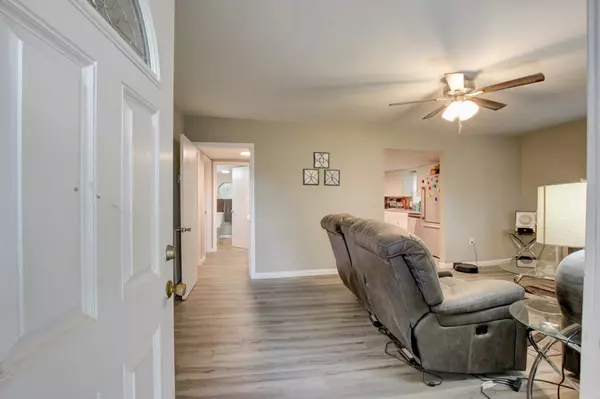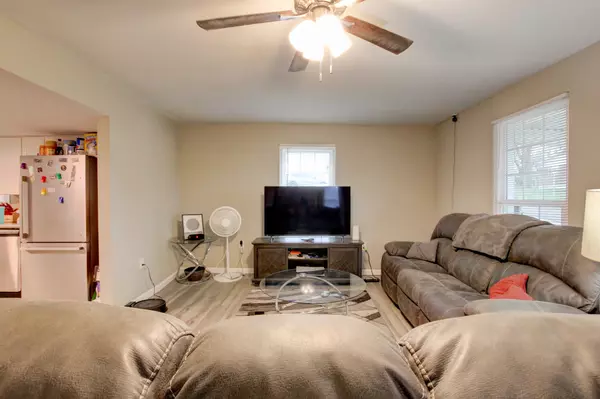3 Beds
2 Baths
1,108 SqFt
3 Beds
2 Baths
1,108 SqFt
Key Details
Property Type Single Family Home
Sub Type Single Family Residence
Listing Status Active
Purchase Type For Sale
Square Footage 1,108 sqft
Price per Sqft $221
Subdivision Poston St Addn
MLS Listing ID 2760514
Bedrooms 3
Full Baths 1
Half Baths 1
HOA Y/N No
Year Built 1940
Annual Tax Amount $363
Lot Size 0.380 Acres
Acres 0.38
Property Description
Location
State TN
County Montgomery County
Rooms
Main Level Bedrooms 3
Interior
Interior Features Air Filter, Ceiling Fan(s), Extra Closets, Storage
Heating Central
Cooling Central Air
Flooring Carpet, Tile, Vinyl
Fireplace N
Appliance Dishwasher, Refrigerator
Exterior
Utilities Available Water Available
View Y/N false
Roof Type Shingle
Private Pool false
Building
Lot Description Wooded
Story 1
Sewer Public Sewer
Water Public
Structure Type Brick
New Construction false
Schools
Elementary Schools Norman Smith Elementary
Middle Schools Rossview Middle
High Schools Kenwood High School
Others
Senior Community false

"My job is to find and attract mastery-based agents to the office, protect the culture, and make sure everyone is happy! "






