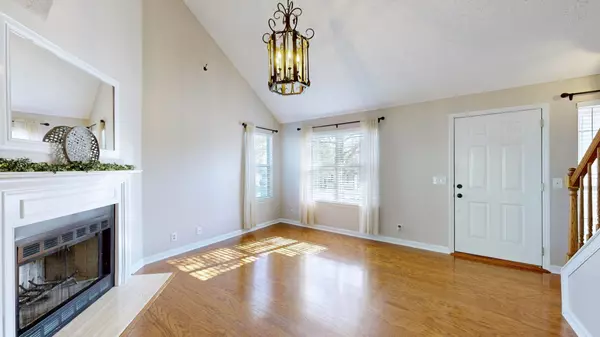
3 Beds
2 Baths
1,976 SqFt
3 Beds
2 Baths
1,976 SqFt
Key Details
Property Type Single Family Home
Sub Type Single Family Residence
Listing Status Active Under Contract
Purchase Type For Sale
Square Footage 1,976 sqft
Price per Sqft $202
Subdivision Villages At Cedar Creek 4
MLS Listing ID 2760215
Bedrooms 3
Full Baths 2
HOA Fees $18/mo
HOA Y/N Yes
Year Built 1996
Annual Tax Amount $1,249
Lot Size 0.320 Acres
Acres 0.32
Lot Dimensions 80.6 X 185.8 IRR
Property Description
Location
State TN
County Wilson County
Rooms
Main Level Bedrooms 1
Interior
Interior Features Ceiling Fan(s), Extra Closets, High Ceilings, Pantry, Storage, Primary Bedroom Main Floor
Heating Central, Natural Gas
Cooling Central Air, Electric
Flooring Carpet, Finished Wood, Tile
Fireplaces Number 1
Fireplace Y
Appliance Dishwasher, Disposal, Dryer, Microwave, Refrigerator, Washer
Exterior
Exterior Feature Garage Door Opener
Garage Spaces 2.0
Utilities Available Electricity Available, Water Available
View Y/N false
Roof Type Asphalt
Private Pool false
Building
Lot Description Sloped
Story 1.5
Sewer Public Sewer
Water Public
Structure Type Brick,Vinyl Siding
New Construction false
Schools
Elementary Schools W A Wright Elementary
Middle Schools Mt. Juliet Middle School
High Schools Green Hill High School
Others
Senior Community false


"My job is to find and attract mastery-based agents to the office, protect the culture, and make sure everyone is happy! "






